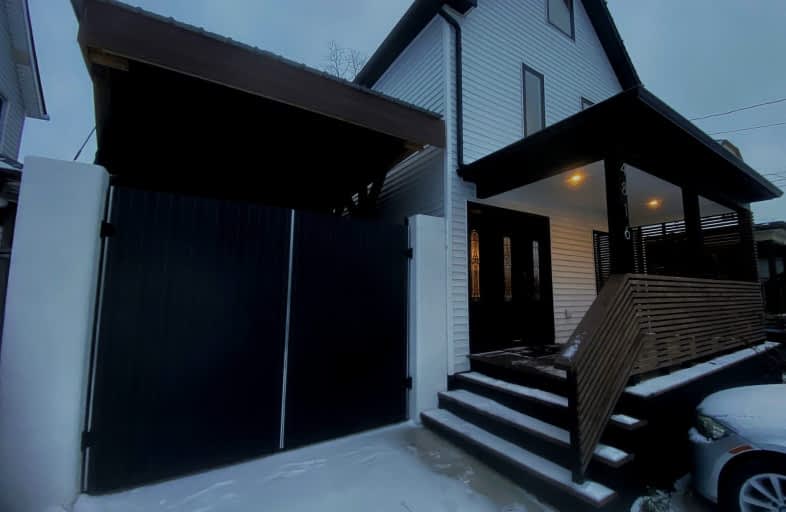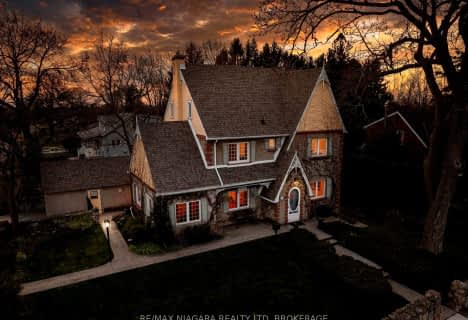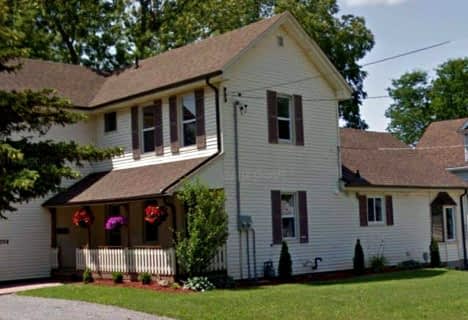Very Walkable
- Most errands can be accomplished on foot.
Some Transit
- Most errands require a car.
Very Bikeable
- Most errands can be accomplished on bike.

ÉÉC Saint-Antoine
Elementary: CatholicÉcole élémentaire LaMarsh
Elementary: PublicSimcoe Street Public School
Elementary: PublicSt Patrick Catholic Elementary School
Elementary: CatholicSt Mary Catholic Elementary School
Elementary: CatholicValley Way Public School
Elementary: PublicThorold Secondary School
Secondary: PublicWestlane Secondary School
Secondary: PublicStamford Collegiate
Secondary: PublicSaint Michael Catholic High School
Secondary: CatholicSaint Paul Catholic High School
Secondary: CatholicA N Myer Secondary School
Secondary: Public-
BATL Axe Throwing
4437 Queen Street, Niagara Falls, ON L2E 2L2 0.29km -
Grand Central Niagara
4573 Queen St, Niagara Falls, ON L2E 2L7 0.33km -
Camp Cataract
4317 Queen Street, Niagara Falls, ON L2E 2K9 0.35km
-
Perkins Restaurant & Bakery
4800 Bender Hill Ave, Niagara Falls, ON L2E 6W7 0.22km -
Queen Bean Cafe
4388 Queen Street, Niagara Falls, ON L2E 2L2 0.25km -
Third Space Café
4345 Queen Street, Niagara Falls, ON L2E 2K9 0.32km
-
Chris Fit
2423 Hyde Park Blvd 2.98km -
GoodLife Fitness
3703 Portage Rd, Niagara Falls, ON L2J 2K8 3.26km -
LA Fitness
6767 Morrison St, Niagara Falls, ON L2E 6Z8 3.35km
-
Queen Street Pharmacy
4421 Queen Street, Niagara Falls, ON L2E 2L2 0.29km -
Shoppers Drug Mart
5175 Victoria Avenue #1, Niagara Falls, ON L2E 4E4 0.76km -
Rite Aid
1030 Pine Ave 1.69km
-
Perkins Restaurant & Bakery
4800 Bender Hill Ave, Niagara Falls, ON L2E 6W7 0.22km -
Paranthe Wali Gali
4434 Queen Street, Niagara Falls, ON L2E 2L3 0.24km -
Queen Bean Cafe
4388 Queen Street, Niagara Falls, ON L2E 2L2 0.25km
-
Souvenir Mart
5930 Avenue Victoria, Niagara Falls, ON L2G 3L7 1.82km -
SmartCentres Niagara Falls
7481 Oakwood Drive, Niagara Falls, ON L2E 6S5 5.93km -
Niagara Square Shopping Centre
7555 Montrose Road, Niagara Falls, ON L2H 2E9 6.17km
-
Deveaux Mini Mart
2649 Main St 1.3km -
Tops Markets
1000 Portage Rd 1.38km -
African Heritage Food Coop
2616 Highland Ave 1.67km
-
LCBO
5389 Ferry Street, Niagara Falls, ON L2G 1R9 2.13km -
LCBO
7481 Oakwood Drive, Niagara Falls, ON 6.01km -
LCBO
102 Primeway Drive, Welland, ON L3B 0A1 16.42km
-
Miller's Auto Detailing
Niagara Falls, ON L2E 2S5 0.94km -
Sunoco A Plus
502 Main St 1.52km -
Ray Mart
925 Pine Ave 1.69km
-
Niagara Adventure Theater
1 Prospect Pointe 2.01km -
Legends Of Niagara Falls 3D/4D Movie Theater
5200 Robinson Street, Niagara Falls, ON L2G 2A2 2.24km -
Cineplex Odeon Niagara Square Cinemas
7555 Montrose Road, Niagara Falls, ON L2H 2E9 6.39km
-
Libraries
4848 Victoria Avenue, Niagara Falls, ON L2E 4C5 0.47km -
Niagara Falls Public Library
4848 Victoria Avenue, Niagara Falls, ON L2E 4C5 0.5km -
Niagara Falls Public Library
1425 Main St, Earl W. Brydges Bldg 1.27km
-
Mount St Mary's Hospital of Niagara Falls
5300 Military Rd 6.14km -
Niagara Medical Group
4421 Queen Street, Niagara Falls, ON L2E 2L2 0.29km -
Planned Parenthood - Niagara Falls Health Center
750 Portage Rd 1.65km
-
Veterans Memorial Park
Niagara Falls ON 1.06km -
FH Leslie Community Park
6th Ave, Niagara Falls ON 1.27km -
Whirlpool State Park
Niagara Falls, NY 14303 1.77km
-
Scotiabank
4800 Victoria Ave (at Morrison St), Niagara Falls ON L2E 6S8 0.54km -
TD Bank Financial Group
Pl 5175 Victoria Ave, Niagara Falls ON L2E 4E4 0.81km -
TD Bank Financial Group
5486 Stanley Ave, Niagara Falls ON L2G 3X2 1.78km
- 4 bath
- 6 bed
- 2500 sqft
4980 Jepson Street, Niagara Falls, Ontario • L2E 1K2 • 211 - Cherrywood
- 2 bath
- 4 bed
- 2000 sqft
3855 ST JAMES Avenue, Niagara Falls, Ontario • L2J 2P9 • 206 - Stamford
- 3 bath
- 4 bed
3378 SAINT PATRICK Avenue, Niagara Falls, Ontario • L2J 2N5 • 206 - Stamford
- 4 bath
- 6 bed
- 3000 sqft
5177 Kitchener Street, Niagara Falls, Ontario • L2G 1B4 • Niagara Falls
- 4 bath
- 4 bed
- 2000 sqft
4641 Ferguson Street, Niagara Falls, Ontario • L2E 2Z3 • 210 - Downtown
- 4 bath
- 6 bed
- 3000 sqft
5000 Bridge Street, Niagara Falls, Ontario • L2E 2S5 • 211 - Cherrywood






















