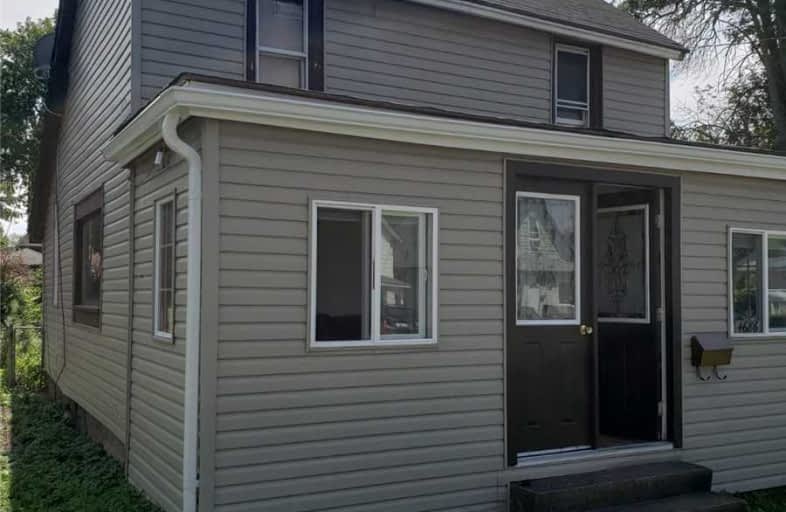
ÉÉC Saint-Antoine
Elementary: Catholic
1.87 km
École élémentaire LaMarsh
Elementary: Public
2.29 km
Simcoe Street Public School
Elementary: Public
0.38 km
St Patrick Catholic Elementary School
Elementary: Catholic
0.28 km
St Mary Catholic Elementary School
Elementary: Catholic
1.53 km
Valley Way Public School
Elementary: Public
0.99 km
Thorold Secondary School
Secondary: Public
10.70 km
Westlane Secondary School
Secondary: Public
5.31 km
Stamford Collegiate
Secondary: Public
2.76 km
Saint Michael Catholic High School
Secondary: Catholic
7.02 km
Saint Paul Catholic High School
Secondary: Catholic
3.45 km
A N Myer Secondary School
Secondary: Public
3.16 km



