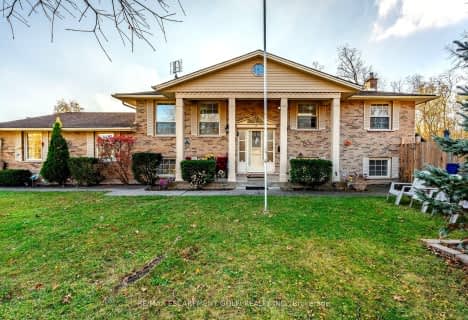
ÉÉC Notre-Dame-de-la-Jeunesse-Niagara.F
Elementary: Catholic
3.81 km
Heximer Avenue Public School
Elementary: Public
4.41 km
Father Hennepin Catholic Elementary School
Elementary: Catholic
3.66 km
Sacred Heart Catholic Elementary School
Elementary: Catholic
1.51 km
James Morden Public School
Elementary: Public
4.51 km
River View Public School
Elementary: Public
2.25 km
Thorold Secondary School
Secondary: Public
14.13 km
Westlane Secondary School
Secondary: Public
6.98 km
Stamford Collegiate
Secondary: Public
5.58 km
Saint Michael Catholic High School
Secondary: Catholic
6.73 km
Saint Paul Catholic High School
Secondary: Catholic
8.68 km
A N Myer Secondary School
Secondary: Public
8.96 km




