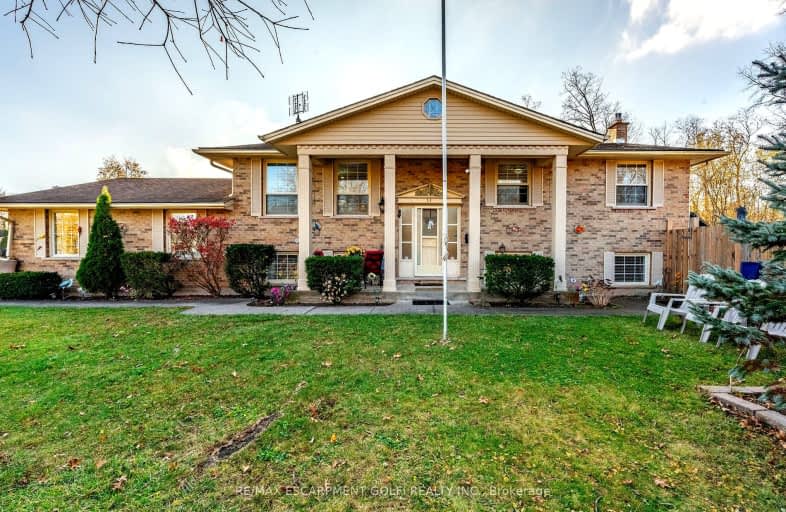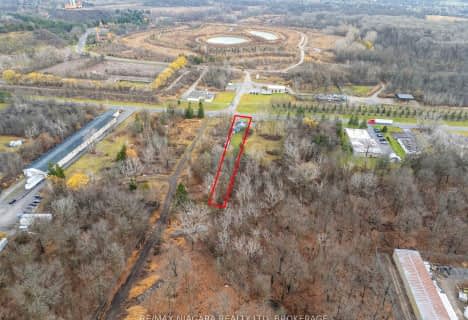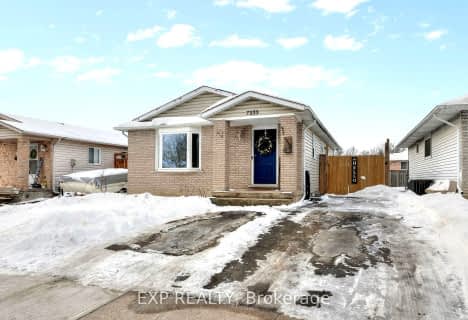
Car-Dependent
- Most errands require a car.
Some Transit
- Most errands require a car.
Somewhat Bikeable
- Most errands require a car.

Simcoe Street Public School
Elementary: PublicSt Patrick Catholic Elementary School
Elementary: CatholicFather Hennepin Catholic Elementary School
Elementary: CatholicValley Way Public School
Elementary: PublicSacred Heart Catholic Elementary School
Elementary: CatholicRiver View Public School
Elementary: PublicThorold Secondary School
Secondary: PublicWestlane Secondary School
Secondary: PublicStamford Collegiate
Secondary: PublicSaint Michael Catholic High School
Secondary: CatholicSaint Paul Catholic High School
Secondary: CatholicA N Myer Secondary School
Secondary: Public-
Riverview Park
1.09km -
Dufferin Islands
NIAGARA Pky, Niagara Falls ON 1.48km -
Carborundrum Centennial Park
Niagara Falls, NY 14094 1.99km
-
RBC Royal Bank
8170 Cummington Sq W, Niagara Falls ON L2G 6V9 0.63km -
TD Canada Trust ATM
8251 Dock St, Niagara Falls ON L2G 7G7 0.84km -
Scotiabank
6815 Stanley Ave, Niagara Falls ON L2G 3Y9 2.83km
- 5 bath
- 4 bed
30-7231 LIONSHEAD Avenue, Niagara Falls, Ontario • L2G 0A6 • Niagara Falls
- 5 bath
- 5 bed
9429 Tallgrass Avenue, Niagara Falls, Ontario • L2G 0Y2 • 224 - Lyons Creek
- — bath
- — bed
- — sqft
6867 Ailanthus Avenue, Niagara Falls, Ontario • L2G 4C6 • 217 - Arad/Fallsview
- 4 bath
- 4 bed
- 3000 sqft
9211 Tallgrass Avenue, Niagara Falls, Ontario • L2G 0A4 • Niagara Falls
- 4 bath
- 4 bed
- 3000 sqft
9462 Tallgrass Avenue, Niagara Falls, Ontario • L2G 0Y2 • 224 - Lyons Creek
- 3 bath
- 4 bed
- 2500 sqft
9241 Tallgrass Avenue, Niagara Falls, Ontario • L2G 0G3 • Niagara Falls

















