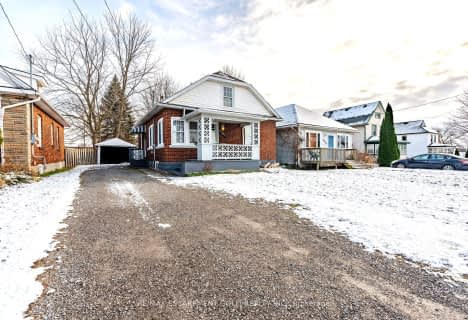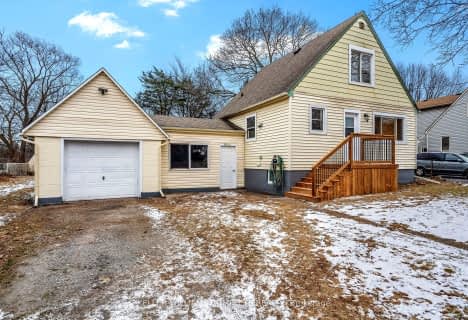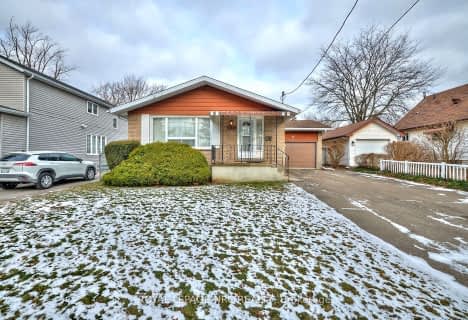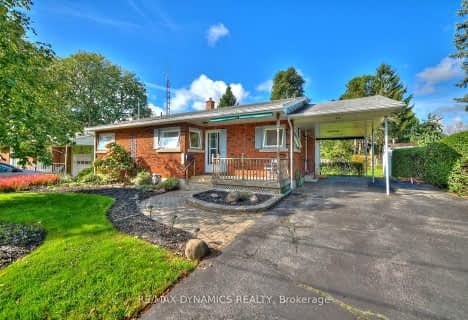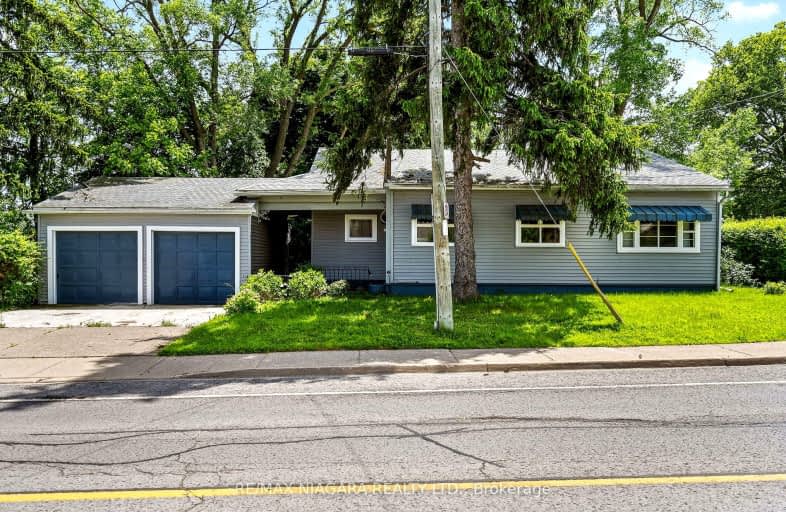
Somewhat Walkable
- Some errands can be accomplished on foot.
Some Transit
- Most errands require a car.
Bikeable
- Some errands can be accomplished on bike.

ÉÉC Saint-Antoine
Elementary: CatholicÉcole élémentaire LaMarsh
Elementary: PublicSimcoe Street Public School
Elementary: PublicSt Patrick Catholic Elementary School
Elementary: CatholicSt Mary Catholic Elementary School
Elementary: CatholicValley Way Public School
Elementary: PublicThorold Secondary School
Secondary: PublicWestlane Secondary School
Secondary: PublicStamford Collegiate
Secondary: PublicSaint Michael Catholic High School
Secondary: CatholicSaint Paul Catholic High School
Secondary: CatholicA N Myer Secondary School
Secondary: Public-
Niagara Falls Lions Community Park
5105 Drummond Rd, Niagara Falls ON L2E 6E2 1.35km -
Oakes Garden Theatre
Niagara Falls ON 1.77km -
Niagara parkway
Niagara Falls ON 1.94km
-
Meridian Credit Union ATM
4780 Portage Rd (at Morrison St), Niagara Falls ON L2E 6A8 0.84km -
TD Bank Financial Group
Pl 5175 Victoria Ave, Niagara Falls ON L2E 4E4 0.89km -
TD Bank Financial Group
4424 Queen St, Niagara Falls ON L2E 2L3 1.4km
- — bath
- — bed
- — sqft
5600 Glamis Crescent, Niagara Falls, Ontario • L2G 1G3 • 215 - Hospital
- 2 bath
- 3 bed
- 700 sqft
5687 Murray Street, Niagara Falls, Ontario • L2G 2J7 • 216 - Dorchester
- 1 bath
- 2 bed
- 700 sqft
4576 Morrison Street, Niagara Falls, Ontario • L2E 2B7 • 210 - Downtown
- 1 bath
- 3 bed
- 1100 sqft
6472 Orchard Avenue, Niagara Falls, Ontario • L2G 4H2 • 216 - Dorchester




