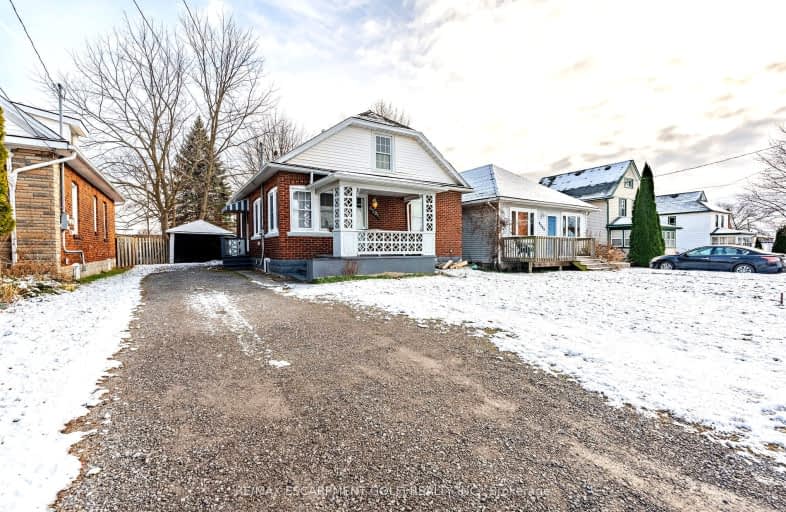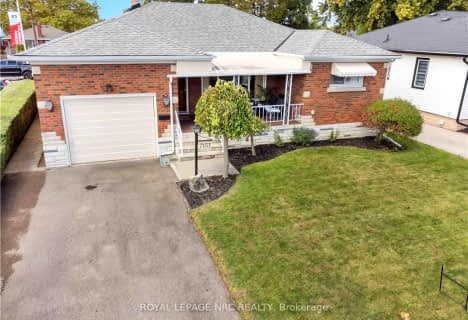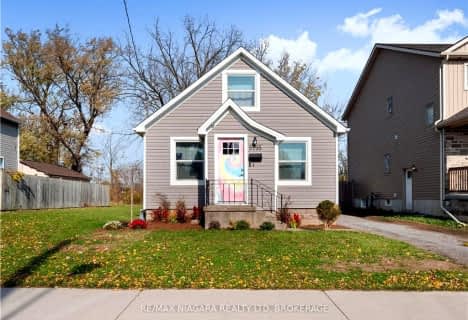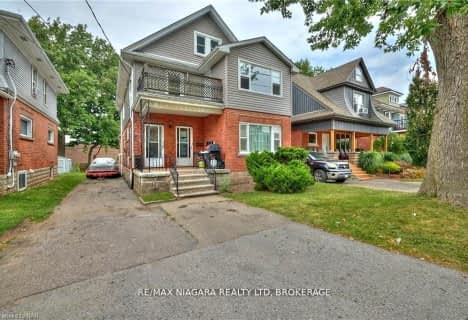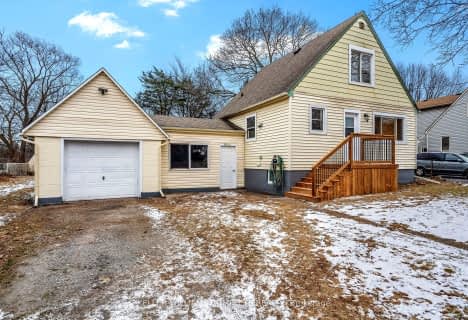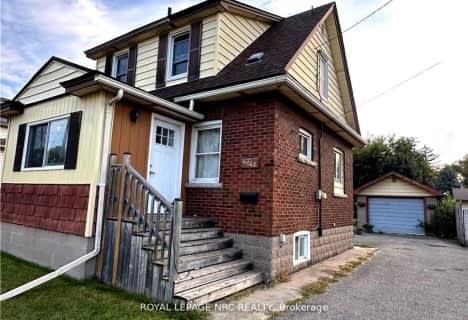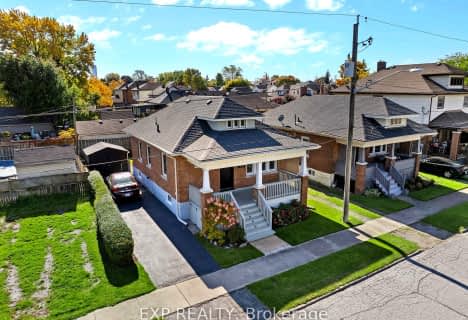Somewhat Walkable
- Most errands can be accomplished on foot.
Some Transit
- Most errands require a car.
Bikeable
- Some errands can be accomplished on bike.

ÉÉC Notre-Dame-de-la-Jeunesse-Niagara.F
Elementary: CatholicHeximer Avenue Public School
Elementary: PublicFather Hennepin Catholic Elementary School
Elementary: CatholicJames Morden Public School
Elementary: PublicOur Lady of Mount Carmel Catholic Elementary School
Elementary: CatholicPrincess Margaret Public School
Elementary: PublicThorold Secondary School
Secondary: PublicWestlane Secondary School
Secondary: PublicStamford Collegiate
Secondary: PublicSaint Michael Catholic High School
Secondary: CatholicSaint Paul Catholic High School
Secondary: CatholicA N Myer Secondary School
Secondary: Public- 1 bath
- 2 bed
- 700 sqft
5130 Huron Street, Niagara Falls, Ontario • L2E 2J9 • 210 - Downtown
- — bath
- — bed
- — sqft
5709 TEMPERANCE Avenue, Niagara Falls, Ontario • L2G 4A6 • 215 - Hospital
- 2 bath
- 3 bed
- 700 sqft
4354 Otter Street, Niagara Falls, Ontario • L2E 1G3 • 210 - Downtown
- 2 bath
- 4 bed
- 2000 sqft
4965 Jepson Street, Niagara Falls, Ontario • L2E 1K3 • 211 - Cherrywood
- 2 bath
- 2 bed
- 1100 sqft
6133 Collins Drive, Niagara Falls, Ontario • L2G 2S4 • 217 - Arad/Fallsview
- 1 bath
- 4 bed
- 700 sqft
6986 Brant Avenue, Niagara Falls, Ontario • L2G 4K8 • 217 - Arad/Fallsview
- 2 bath
- 3 bed
- 700 sqft
7010 Whitman Avenue, Niagara Falls, Ontario • L2G 5B6 • 217 - Arad/Fallsview
