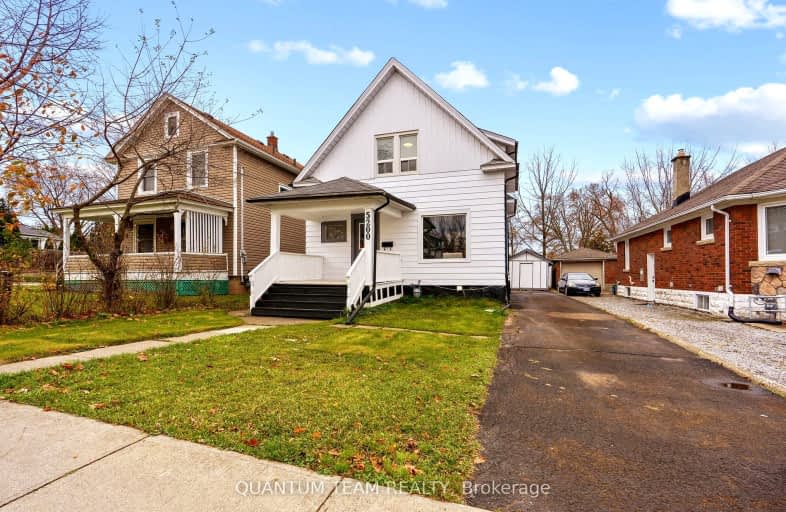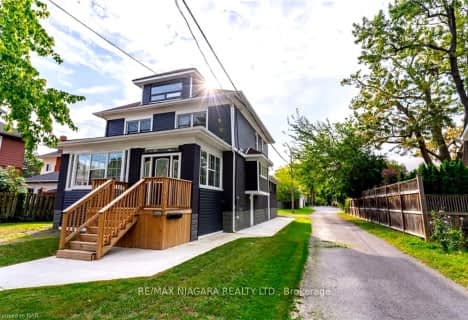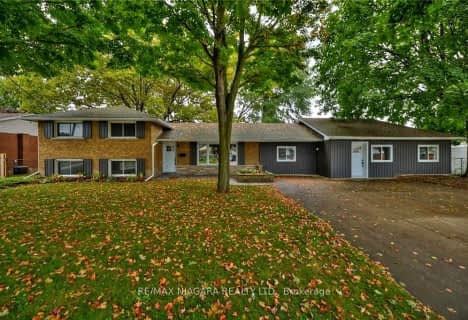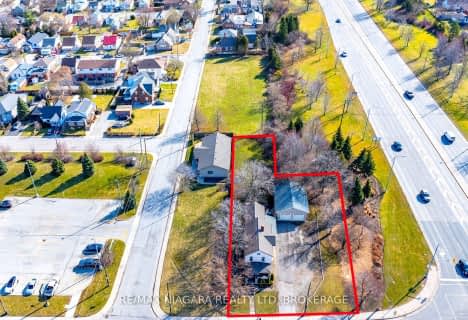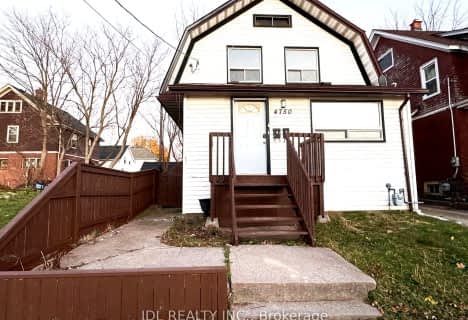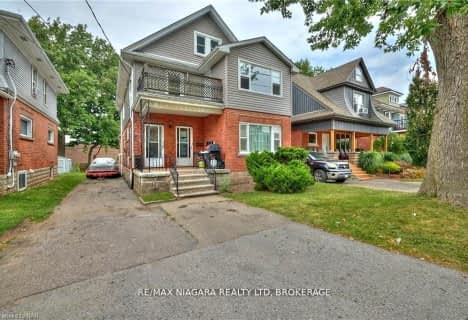Very Walkable
- Most errands can be accomplished on foot.
Some Transit
- Most errands require a car.
Bikeable
- Some errands can be accomplished on bike.

ÉÉC Saint-Antoine
Elementary: CatholicÉcole élémentaire LaMarsh
Elementary: PublicSimcoe Street Public School
Elementary: PublicSt Patrick Catholic Elementary School
Elementary: CatholicSt Mary Catholic Elementary School
Elementary: CatholicValley Way Public School
Elementary: PublicThorold Secondary School
Secondary: PublicWestlane Secondary School
Secondary: PublicStamford Collegiate
Secondary: PublicSaint Michael Catholic High School
Secondary: CatholicSaint Paul Catholic High School
Secondary: CatholicA N Myer Secondary School
Secondary: Public- 5 bath
- 6 bed
- 1100 sqft
4750 Saint Lawrence Avenue East, Niagara Falls, Ontario • L2E 3X9 • 210 - Downtown
- — bath
- — bed
- — sqft
5709 Temperance Avenue, Niagara Falls, Ontario • L2G 4A6 • 215 - Hospital
- 2 bath
- 4 bed
- 1500 sqft
4768 St Lawrence Avenue, Niagara Falls, Ontario • L2E 3X9 • 210 - Downtown
- 2 bath
- 4 bed
- 2000 sqft
4965 Jepson Street, Niagara Falls, Ontario • L2E 1K3 • 211 - Cherrywood
