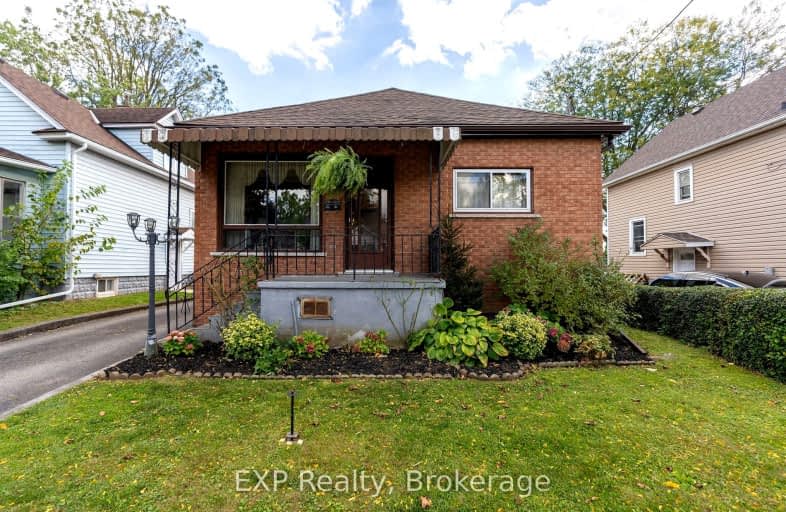Very Walkable
- Most errands can be accomplished on foot.
Some Transit
- Most errands require a car.
Bikeable
- Some errands can be accomplished on bike.

ÉÉC Notre-Dame-de-la-Jeunesse-Niagara.F
Elementary: CatholicHeximer Avenue Public School
Elementary: PublicFather Hennepin Catholic Elementary School
Elementary: CatholicJames Morden Public School
Elementary: PublicOur Lady of Mount Carmel Catholic Elementary School
Elementary: CatholicPrincess Margaret Public School
Elementary: PublicThorold Secondary School
Secondary: PublicWestlane Secondary School
Secondary: PublicStamford Collegiate
Secondary: PublicSaint Michael Catholic High School
Secondary: CatholicSaint Paul Catholic High School
Secondary: CatholicA N Myer Secondary School
Secondary: Public-
Niagara Glen
Niagara Falls ON L2E 6T2 0.95km -
C.B Wright park
Niagara Falls ON L2G 4C6 1.29km -
Niagara Park
Niagara Falls ON 1.84km
-
Scotiabank
5846 Drummond Rd, Niagara Falls ON L2G 4L5 0.52km -
Meridian Credit Union
6175 Dunn St (at Drummond Rd), Niagara Falls ON L2G 2P4 0.79km -
CIBC
6345 Lundy's Lane, Niagara Falls ON L2G 1T8 0.49km
- — bath
- — bed
- — sqft
6462 Barker Street, Niagara Falls, Ontario • L2G 1Y7 • 216 - Dorchester
- 3 bath
- 6 bed
- 1100 sqft
5720 Temperance Avenue, Niagara Falls, Ontario • L2G 4A5 • Niagara Falls
- 2 bath
- 4 bed
- 1500 sqft
5810 Symmes Street, Niagara Falls, Ontario • L2G 2G3 • 216 - Dorchester
- — bath
- — bed
6261 CHURCHILL Street, Niagara Falls, Ontario • L2G 2X5 • 217 - Arad/Fallsview
- 2 bath
- 5 bed
- 1500 sqft
4548 Victoria Avenue, Niagara Falls, Ontario • L2E 4B6 • 210 - Downtown
- 2 bath
- 4 bed
- 1100 sqft
6067 Blamonte Parkway, Niagara Falls, Ontario • L2E 1Y8 • 206 - Stamford
- 2 bath
- 4 bed
- 1500 sqft
4972 Huron Street, Niagara Falls, Ontario • L2E 2J5 • 211 - Cherrywood
- 3 bath
- 6 bed
- 2000 sqft
4865 Armoury Street, Niagara Falls, Ontario • L2E 1S9 • 211 - Cherrywood














