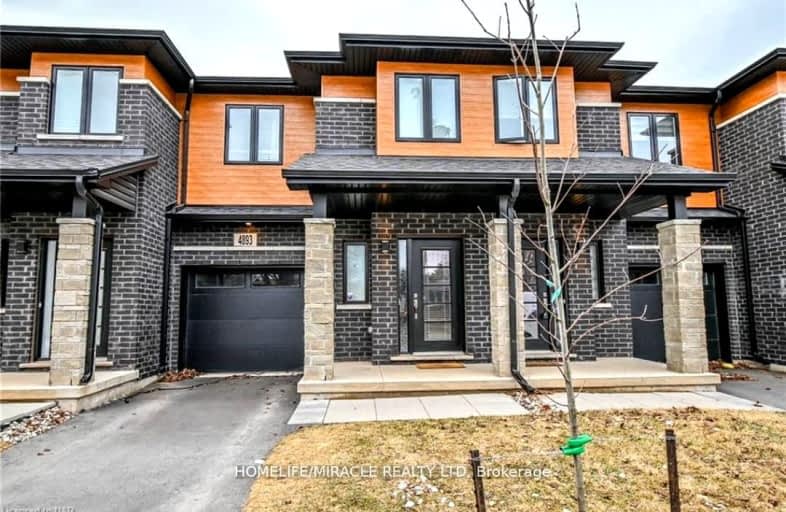Somewhat Walkable
- Some errands can be accomplished on foot.
Some Transit
- Most errands require a car.
Bikeable
- Some errands can be accomplished on bike.

ÉÉC Saint-Antoine
Elementary: CatholicÉcole élémentaire LaMarsh
Elementary: PublicSt Mary Catholic Elementary School
Elementary: CatholicCherrywood Acres Public School
Elementary: PublicNotre Dame Catholic Elementary School
Elementary: CatholicJohn Marshall Public School
Elementary: PublicThorold Secondary School
Secondary: PublicWestlane Secondary School
Secondary: PublicStamford Collegiate
Secondary: PublicSaint Michael Catholic High School
Secondary: CatholicSaint Paul Catholic High School
Secondary: CatholicA N Myer Secondary School
Secondary: Public-
Niagara Falls Lions Community Park
5105 Drummond Rd, Niagara Falls ON L2E 6E2 0.6km -
Oakes Park
5700 Morrison St (Stanley Ave.), Niagara Falls ON L2E 2E9 1.46km -
Ag Bridge Community Park
Culp Street, Niagara Falls ON 2.15km
-
BMO Bank of Montreal
6841 Morrison St, Niagara Falls ON L2E 2G5 0.33km -
Scotiabank
6777 Morrison St, Niagara Falls ON L2E 2G5 0.33km -
President's Choice Financial ATM
6940 Morrison St, Niagara Falls ON L2E 7K5 0.57km
- 2 bath
- 3 bed
- 1100 sqft
75-7768 Ascot Circle, Niagara Falls, Ontario • L2H 3P9 • Niagara Falls






