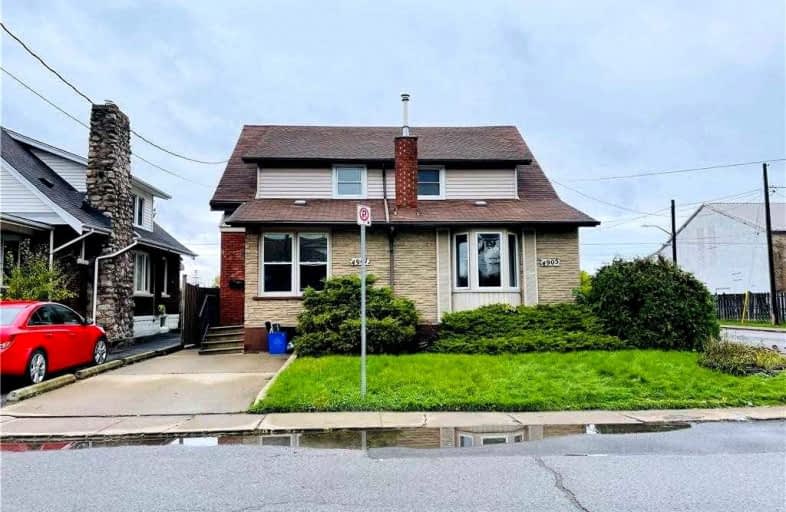Sold on Jan 05, 2022
Note: Property is not currently for sale or for rent.

-
Type: Duplex
-
Style: 2-Storey
-
Size: 2000 sqft
-
Lot Size: 40 x 101.2 Feet
-
Age: No Data
-
Taxes: $3,150 per year
-
Days on Site: 65 Days
-
Added: Nov 01, 2021 (2 months on market)
-
Updated:
-
Last Checked: 3 months ago
-
MLS®#: X5419571
-
Listed By: Re/max dynamics realty, brokerage
Side By Side Duplex, 3 Bedrooms Each Unit, Plus Full Basements, Plus Large Oversized Double Car Garage(Built In 1986), 25 X 28, Oversized Door 10X9, With Hydro And Gas Heater, Great Investment Or For A Hobbyist, Prime Location, Corner Of Sixth And Willmott St. Lots Of Updates Windows , Shingles, Siding. Garage Rented For $ 400 Monthly(Pay Own Hydro), Three Hydro Meters Two Gas Meters ,Two Hot Water Heater Two Furnaces And Acs Two Backyards For Each Unit.
Extras
Both Units Are Vacant, Easy To Show. Offer Will Present On Nov 15,2021 , 6:00Pm. Please Register 3:00Pm.
Property Details
Facts for 4905 Sixth Avenue, Niagara Falls
Status
Days on Market: 65
Last Status: Sold
Sold Date: Jan 05, 2022
Closed Date: Feb 01, 2022
Expiry Date: Mar 31, 2022
Sold Price: $740,000
Unavailable Date: Jan 05, 2022
Input Date: Nov 01, 2021
Property
Status: Sale
Property Type: Duplex
Style: 2-Storey
Size (sq ft): 2000
Area: Niagara Falls
Availability Date: Flexible
Assessment Amount: $270,000
Assessment Year: 2021
Inside
Bedrooms: 7
Bathrooms: 2
Kitchens: 2
Rooms: 11
Den/Family Room: Yes
Air Conditioning: Central Air
Fireplace: Yes
Washrooms: 2
Building
Basement: Full
Basement 2: Unfinished
Heat Type: Forced Air
Heat Source: Gas
Exterior: Brick
Water Supply: Municipal
Special Designation: Unknown
Parking
Driveway: Pvt Double
Garage Spaces: 2
Garage Type: Detached
Covered Parking Spaces: 2
Total Parking Spaces: 4
Fees
Tax Year: 2020
Tax Legal Description: Lot 14, Plan 316, Town Of Niagara Falls
Taxes: $3,150
Land
Cross Street: Sixth & Willmott
Municipality District: Niagara Falls
Fronting On: West
Parcel Number: 643340026
Pool: None
Sewer: Sewers
Lot Depth: 101.2 Feet
Lot Frontage: 40 Feet
Zoning: R2
Rooms
Room details for 4905 Sixth Avenue, Niagara Falls
| Type | Dimensions | Description |
|---|---|---|
| Br 2nd | 2.74 x 3.05 | |
| Br 2nd | 2.74 x 3.35 | |
| Br 2nd | 2.74 x 3.66 | |
| Br 2nd | 2.74 x 3.05 | |
| Br 2nd | 2.74 x 3.35 | |
| Br 2nd | 2.74 x 3.66 | |
| Living Main | 3.05 x 4.27 | |
| Living Main | 3.66 x 4.27 | |
| Kitchen Main | 3.05 x 4.57 | |
| Kitchen Main | 3.66 x 4.57 | |
| Br 2nd | 2.44 x 3.05 | |
| Bathroom 2nd | 1.83 x 1.52 | 4 Pc Bath |
| XXXXXXXX | XXX XX, XXXX |
XXXX XXX XXXX |
$XXX,XXX |
| XXX XX, XXXX |
XXXXXX XXX XXXX |
$XXX,XXX |
| XXXXXXXX XXXX | XXX XX, XXXX | $740,000 XXX XXXX |
| XXXXXXXX XXXXXX | XXX XX, XXXX | $759,000 XXX XXXX |

ÉÉC Saint-Antoine
Elementary: CatholicÉcole élémentaire LaMarsh
Elementary: PublicSimcoe Street Public School
Elementary: PublicSt Patrick Catholic Elementary School
Elementary: CatholicSt Mary Catholic Elementary School
Elementary: CatholicValley Way Public School
Elementary: PublicThorold Secondary School
Secondary: PublicWestlane Secondary School
Secondary: PublicStamford Collegiate
Secondary: PublicSaint Michael Catholic High School
Secondary: CatholicSaint Paul Catholic High School
Secondary: CatholicA N Myer Secondary School
Secondary: Public- 4 bath
- 7 bed
6175 Barker Street, Niagara Falls, Ontario • L2G 1Y5 • Niagara Falls



