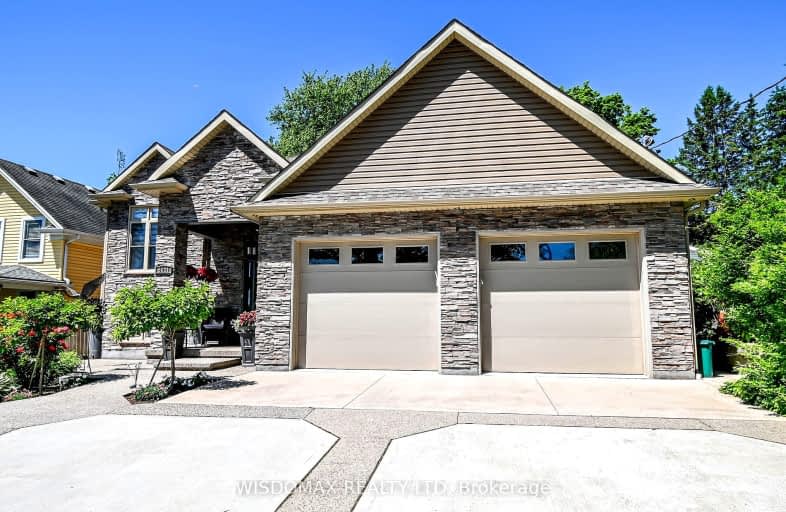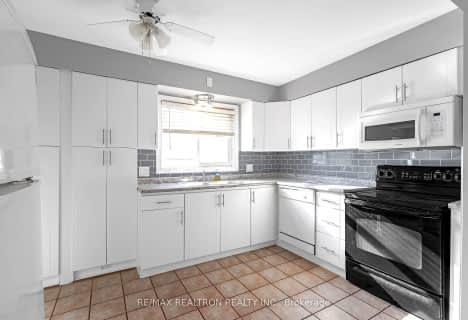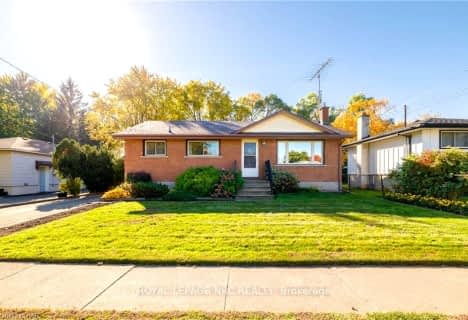Somewhat Walkable
- Some errands can be accomplished on foot.
Some Transit
- Most errands require a car.
Somewhat Bikeable
- Most errands require a car.

ÉÉC Saint-Antoine
Elementary: CatholicÉcole élémentaire LaMarsh
Elementary: PublicSimcoe Street Public School
Elementary: PublicSt Patrick Catholic Elementary School
Elementary: CatholicSt Mary Catholic Elementary School
Elementary: CatholicValley Way Public School
Elementary: PublicThorold Secondary School
Secondary: PublicWestlane Secondary School
Secondary: PublicStamford Collegiate
Secondary: PublicSaint Michael Catholic High School
Secondary: CatholicSaint Paul Catholic High School
Secondary: CatholicA N Myer Secondary School
Secondary: Public-
Veterans Memorial Park
Niagara Falls ON 0.83km -
FH Leslie Community Park
6th Ave, Niagara Falls ON 1.46km -
New York State Park Police
Niagara Falls, NY 14303 1.72km
-
BMO Bank of Montreal
4365 Queen St, Niagara Falls ON L2E 2K9 0.63km -
PAY2DAY
5992B Lundy's Lane, Niagara Falls ON L2G 1T1 2.76km -
BMO Bank of Montreal
3714 Portage Rd, Niagara Falls ON L2J 2K9 3.42km
- 3 bath
- 6 bed
- 1500 sqft
6566 Drummond Road, Niagara Falls, Ontario • L2G 4N7 • Niagara Falls
- 8 bath
- 5 bed
- 2000 sqft
6257 Dunn Street, Niagara Falls, Ontario • L2G 2P6 • Niagara Falls









