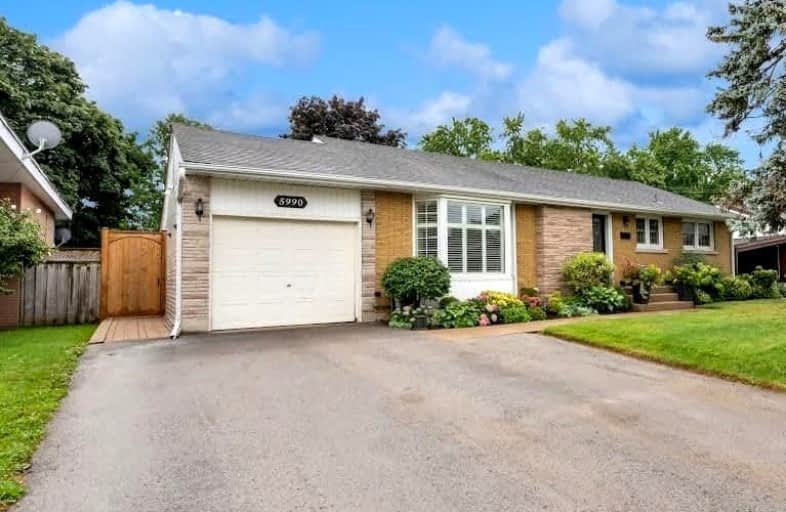Car-Dependent
- Most errands require a car.
Some Transit
- Most errands require a car.
Bikeable
- Some errands can be accomplished on bike.

ÉÉC Saint-Antoine
Elementary: CatholicÉcole élémentaire LaMarsh
Elementary: PublicSt Mary Catholic Elementary School
Elementary: CatholicCherrywood Acres Public School
Elementary: PublicValley Way Public School
Elementary: PublicPrincess Margaret Public School
Elementary: PublicThorold Secondary School
Secondary: PublicWestlane Secondary School
Secondary: PublicStamford Collegiate
Secondary: PublicSaint Michael Catholic High School
Secondary: CatholicSaint Paul Catholic High School
Secondary: CatholicA N Myer Secondary School
Secondary: Public-
Oakes Park
5700 Morrison St (Stanley Ave.), Niagara Falls ON L2E 2E9 0.65km -
Oakes Baseball Park
Stanley Ave, Ontario 0.75km -
Niagara Park
Niagara Falls ON 2.03km
-
Meridian Credit Union ATM
4780 Portage Rd (at Morrison St), Niagara Falls ON L2E 6A8 0.57km -
CIBC
6345 Lundy's Lane, Niagara Falls ON L2G 1T8 1.19km -
Scotiabank
5846 Drummond Rd, Niagara Falls ON L2G 4L5 1.09km
- 2 bath
- 3 bed
- 1100 sqft
6962 Dolphin Street, Niagara Falls, Ontario • L2E 6Y2 • 212 - Morrison
- 2 bath
- 3 bed
- 1100 sqft
7760 Cavendish Drive, Niagara Falls, Ontario • L2H 2T8 • 218 - West Wood
- 2 bath
- 3 bed
- 1100 sqft
7253 Thornhill Crescent, Niagara Falls, Ontario • L2E 5W5 • 212 - Morrison
- 2 bath
- 3 bed
- 1100 sqft
6476 Maranda Street, Niagara Falls, Ontario • L2G 1Z7 • 216 - Dorchester
- 3 bath
- 6 bed
- 2000 sqft
4865 Armoury Street, Niagara Falls, Ontario • L2E 1S9 • 211 - Cherrywood
- 2 bath
- 3 bed
- 1100 sqft
6405 Graham Street, Niagara Falls, Ontario • L2H 3M6 • 218 - West Wood
- 2 bath
- 4 bed
- 1100 sqft
7086 Centennial Street, Niagara Falls, Ontario • L2G 2Z1 • 217 - Arad/Fallsview












