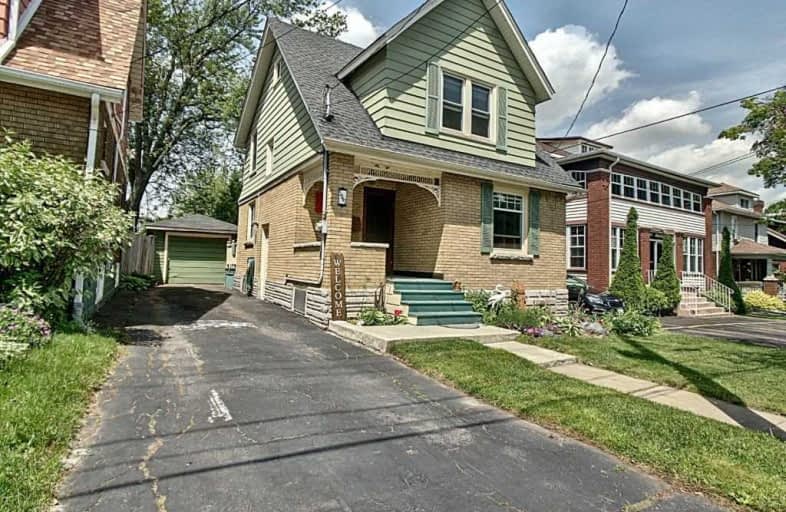
ÉÉC Saint-Antoine
Elementary: Catholic
1.44 km
École élémentaire LaMarsh
Elementary: Public
1.76 km
Simcoe Street Public School
Elementary: Public
0.57 km
St Patrick Catholic Elementary School
Elementary: Catholic
0.77 km
St Mary Catholic Elementary School
Elementary: Catholic
1.00 km
Valley Way Public School
Elementary: Public
0.30 km
Thorold Secondary School
Secondary: Public
10.24 km
Westlane Secondary School
Secondary: Public
4.54 km
Stamford Collegiate
Secondary: Public
1.94 km
Saint Michael Catholic High School
Secondary: Catholic
6.20 km
Saint Paul Catholic High School
Secondary: Catholic
3.15 km
A N Myer Secondary School
Secondary: Public
3.07 km



