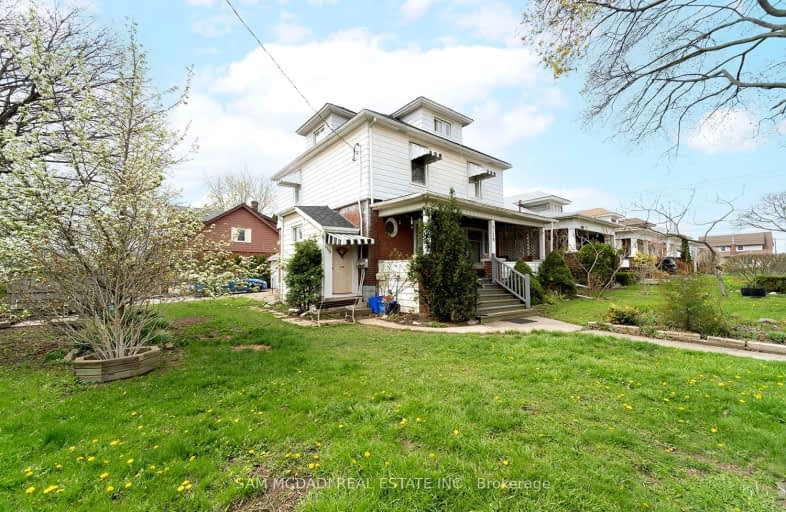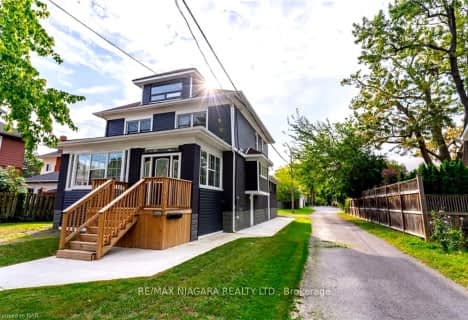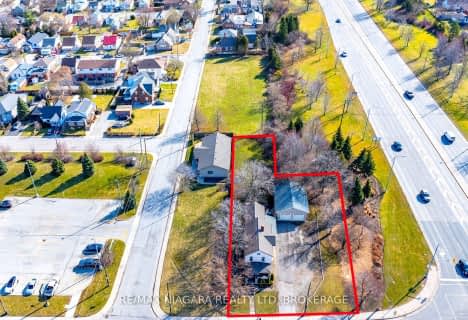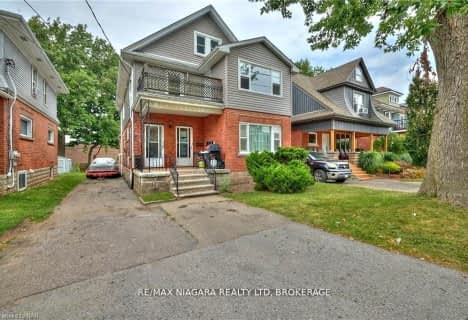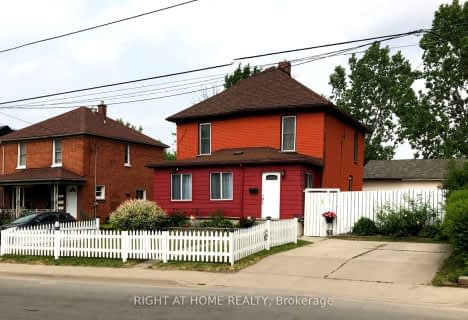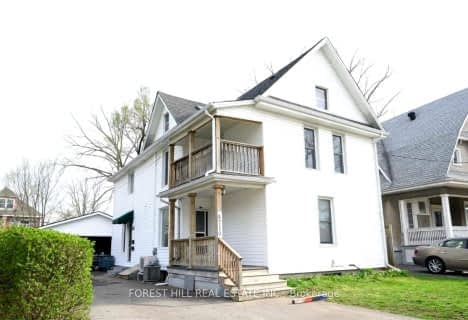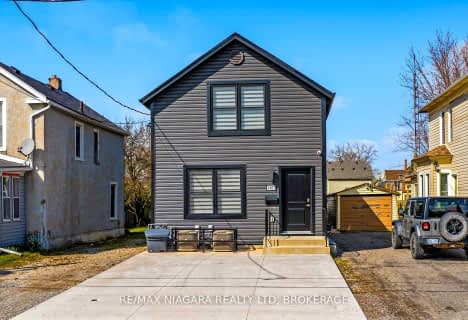Very Walkable
- Most errands can be accomplished on foot.
Some Transit
- Most errands require a car.
Bikeable
- Some errands can be accomplished on bike.

ÉÉC Saint-Antoine
Elementary: CatholicÉcole élémentaire LaMarsh
Elementary: PublicSimcoe Street Public School
Elementary: PublicSt Patrick Catholic Elementary School
Elementary: CatholicSt Mary Catholic Elementary School
Elementary: CatholicValley Way Public School
Elementary: PublicThorold Secondary School
Secondary: PublicWestlane Secondary School
Secondary: PublicStamford Collegiate
Secondary: PublicSaint Michael Catholic High School
Secondary: CatholicSaint Paul Catholic High School
Secondary: CatholicA N Myer Secondary School
Secondary: Public-
Oakes Park
5700 Morrison St (Stanley Ave.), Niagara Falls ON L2E 2E9 0.64km -
Oakes Garden Theatre
Niagara Falls ON 1.53km -
Niagara Falls Lions Community Park
5105 Drummond Rd, Niagara Falls ON L2E 6E2 1.55km
-
Scotiabank
4800 Victoria Ave (at Morrison St), Niagara Falls ON L2E 6S8 0.57km -
TD Bank Financial Group
Pl 5175 Victoria Ave, Niagara Falls ON L2E 4E4 0.61km -
TD Bank
Queen St, Niagara Falls ON 1.12km
- 2 bath
- 4 bed
- 2000 sqft
4965 Jepson Street, Niagara Falls, Ontario • L2E 1K3 • 211 - Cherrywood
- 4 bath
- 4 bed
- 1500 sqft
5122 Jepson Street, Niagara Falls, Ontario • L2E 1K7 • 211 - Cherrywood
- — bath
- — bed
- — sqft
6462 Barker Street, Niagara Falls, Ontario • L2G 1Y7 • 216 - Dorchester
- 2 bath
- 5 bed
- 1100 sqft
4472 Second Avenue, Niagara Falls, Ontario • L2E 4H2 • 212 - Morrison
- 2 bath
- 2 bed
- 1500 sqft
4607 Armoury Street South, Niagara Falls, Ontario • L2E 1S5 • 210 - Downtown
