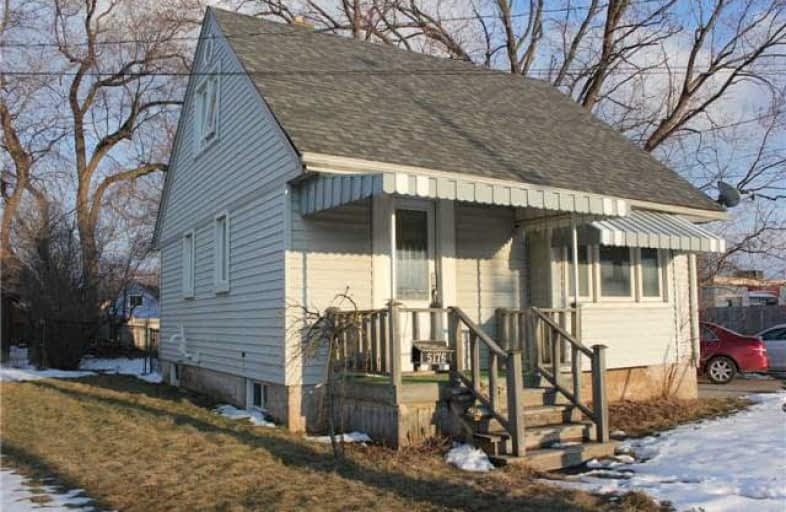Sold on May 16, 2018
Note: Property is not currently for sale or for rent.

-
Type: Detached
-
Style: 1 1/2 Storey
-
Size: 1500 sqft
-
Lot Size: 62 x 125 Feet
-
Age: 51-99 years
-
Taxes: $1,650 per year
-
Days on Site: 58 Days
-
Added: Sep 07, 2019 (1 month on market)
-
Updated:
-
Last Checked: 2 months ago
-
MLS®#: X4084549
-
Listed By: Keller williams golden triangle realty
Great Location, Investors, First Time Buyers This Opportunity To Own Is Cheaper Than Rent. Commercial Future Use With Mixed Zoning And Can Be Purchased With 5168 Stanley Ave.
Extras
**Interboard Listing: Kitchener Waterloo R.E. Assoc**
Property Details
Facts for 5176 Stanley Avenue, Niagara Falls
Status
Days on Market: 58
Last Status: Sold
Sold Date: May 16, 2018
Closed Date: Jul 01, 2018
Expiry Date: Jun 08, 2018
Sold Price: $250,000
Unavailable Date: May 16, 2018
Input Date: Apr 03, 2018
Property
Status: Sale
Property Type: Detached
Style: 1 1/2 Storey
Size (sq ft): 1500
Age: 51-99
Area: Niagara Falls
Availability Date: Flexible
Assessment Amount: $138,500
Assessment Year: 2018
Inside
Bedrooms: 3
Bathrooms: 1
Kitchens: 1
Rooms: 7
Den/Family Room: Yes
Air Conditioning: Central Air
Fireplace: Yes
Washrooms: 1
Building
Basement: Part Bsmt
Basement 2: Part Fin
Heat Type: Forced Air
Heat Source: Gas
Exterior: Vinyl Siding
Water Supply: Municipal
Special Designation: Unknown
Parking
Driveway: Front Yard
Garage Type: None
Covered Parking Spaces: 3
Total Parking Spaces: 3
Fees
Tax Year: 2017
Tax Legal Description: All Of Lt 17 Pl 332 Save & Except Pt 2 On 59R11727
Taxes: $1,650
Highlights
Feature: Fenced Yard
Feature: Park
Feature: Public Transit
Feature: Rec Centre
Land
Cross Street: Valley Way & Stanley
Municipality District: Niagara Falls
Fronting On: West
Parcel Number: 643390247
Pool: None
Sewer: Septic
Lot Depth: 125 Feet
Lot Frontage: 62 Feet
Acres: < .50
Zoning: Residential
Rooms
Room details for 5176 Stanley Avenue, Niagara Falls
| Type | Dimensions | Description |
|---|---|---|
| Kitchen Main | 3.96 x 3.35 | |
| Living Main | 5.18 x 4.57 | |
| Master Main | 3.96 x 4.27 | |
| Bathroom Main | - | 4 Pc Bath |
| 2nd Br 2nd | 3.05 x 3.35 | |
| 3rd Br 2nd | 3.05 x 3.35 | |
| Rec Bsmt | 3.05 x 4.57 |
| XXXXXXXX | XXX XX, XXXX |
XXXX XXX XXXX |
$XXX,XXX |
| XXX XX, XXXX |
XXXXXX XXX XXXX |
$XXX,XXX | |
| XXXXXXXX | XXX XX, XXXX |
XXXXXXX XXX XXXX |
|
| XXX XX, XXXX |
XXXXXX XXX XXXX |
$XXX,XXX | |
| XXXXXXXX | XXX XX, XXXX |
XXXX XXX XXXX |
$XXX,XXX |
| XXX XX, XXXX |
XXXXXX XXX XXXX |
$XXX,XXX |
| XXXXXXXX XXXX | XXX XX, XXXX | $250,000 XXX XXXX |
| XXXXXXXX XXXXXX | XXX XX, XXXX | $250,000 XXX XXXX |
| XXXXXXXX XXXXXXX | XXX XX, XXXX | XXX XXXX |
| XXXXXXXX XXXXXX | XXX XX, XXXX | $279,000 XXX XXXX |
| XXXXXXXX XXXX | XXX XX, XXXX | $269,000 XXX XXXX |
| XXXXXXXX XXXXXX | XXX XX, XXXX | $275,000 XXX XXXX |

ÉÉC Saint-Antoine
Elementary: CatholicÉcole élémentaire LaMarsh
Elementary: PublicSimcoe Street Public School
Elementary: PublicSt Patrick Catholic Elementary School
Elementary: CatholicSt Mary Catholic Elementary School
Elementary: CatholicValley Way Public School
Elementary: PublicThorold Secondary School
Secondary: PublicWestlane Secondary School
Secondary: PublicStamford Collegiate
Secondary: PublicSaint Michael Catholic High School
Secondary: CatholicSaint Paul Catholic High School
Secondary: CatholicA N Myer Secondary School
Secondary: Public- 2 bath
- 4 bed
4524 Bridge Street, Niagara Falls, Ontario • L2E 2R7 • 210 - Downtown



