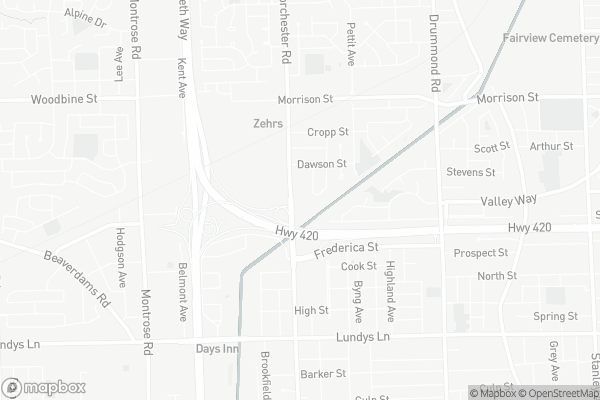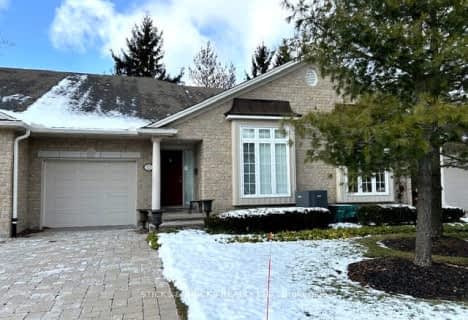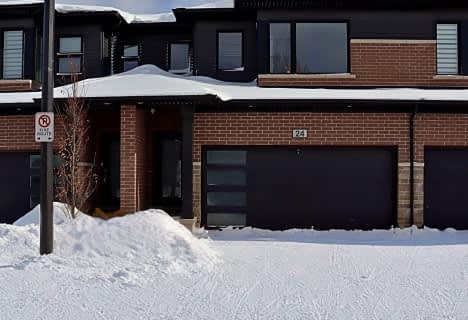Car-Dependent
- Most errands require a car.
Some Transit
- Most errands require a car.
Somewhat Bikeable
- Most errands require a car.

École élémentaire LaMarsh
Elementary: PublicCherrywood Acres Public School
Elementary: PublicNotre Dame Catholic Elementary School
Elementary: CatholicGreendale Public School
Elementary: PublicOur Lady of Mount Carmel Catholic Elementary School
Elementary: CatholicPrincess Margaret Public School
Elementary: PublicThorold Secondary School
Secondary: PublicWestlane Secondary School
Secondary: PublicStamford Collegiate
Secondary: PublicSaint Michael Catholic High School
Secondary: CatholicSaint Paul Catholic High School
Secondary: CatholicA N Myer Secondary School
Secondary: Public-
Blue Lagoon
6769 Lundy's Lane, Niagara Falls, ON L2G 1V4 0.93km -
Carpaccio Restaurant
6840 Lundy's Lane, Niagara Falls, ON L2G 1V6 1.01km -
Don Cherry's
7389 Lundys Lane, Niagara Falls, ON L2H 2W9 1.22km
-
Palms Shawarma and Mediterranean Cafe
6734 Lundy's Lane, Unit 4, Niagara Falls, ON L2G 1V5 0.94km -
McDonald's
6348 Lundys Lane, Niagara Falls, ON L2G 1T6 1.28km -
Tim Hortons
6192 Lundy's Lane, Niagara Falls, ON L2G 1T6 1.44km
-
Chris Fit
2423 Hyde Park Blvd 6.58km -
Kiernan Fitness Center
5795 Lewiston Rd 7.59km -
Fight Sport Training Center
4600 Witmer Industrial Estate 8.53km
-
Drugstore Pharmacy
6940 Morrison Street, Niagara Falls, ON L2E 7K5 0.61km -
Shoppers Drug Mart
6565 Lundy's Lane, Niagara Falls, ON L2G 1km -
Valley Way Pharmacy
6150 Valley Way, Niagara Falls, ON L2E 1Y3 1.05km
-
Pho Kha
6865 Dawson Street, Niagara Falls, ON L2E 7B6 0.27km -
Stacked Pancake & Breakfast House
7190 Morrison Street, Niagara Falls, ON L2E 7K5 0.71km -
U Need A Pita
4725 Dorchester Road, Niagara Falls, ON L2E 0A8 0.8km
-
Souvenir Mart
5930 Avenue Victoria, Niagara Falls, ON L2G 3L7 2.7km -
Niagara Square Shopping Centre
7555 Montrose Road, Niagara Falls, ON L2H 2E9 3.59km -
Outlet Collection At Niagara
300 Taylor Road, Niagara-on-the-Lake, ON L0S 1J0 8.2km
-
Zehrs
6940 Morrison Street, Niagara Falls, ON L2E 7K5 0.68km -
Patel Grocers
6734 Lundy's Lane, Niagara Falls, ON L2G 1V5 1.03km -
Jim's No Frills
6460 Lundy's Lane, Niagara Falls, ON L2G 1T6 1.21km
-
LCBO
5389 Ferry Street, Niagara Falls, ON L2G 1R9 2.35km -
LCBO
4694 Victoria Avenue, Niagara Falls, ON L2E 4B9 3.16km -
LCBO
7481 Oakwood Drive, Niagara Falls, ON 3.53km
-
Shell Canada Products
4790 Dorchester Road, Niagara Falls, ON L2E 6N9 0.66km -
Esso
6192 Lundy's Lane, Niagara Falls, ON L2G 1T1 1.43km -
Brock Ford Sales
4500 Drummond Road, Niagara Falls, ON L2E 6C7 1.48km
-
Legends Of Niagara Falls 3D/4D Movie Theater
5200 Robinson Street, Niagara Falls, ON L2G 2A2 2.81km -
Cineplex Odeon Niagara Square Cinemas
7555 Montrose Road, Niagara Falls, ON L2H 2E9 3.62km -
Niagara Adventure Theater
1 Prospect Pointe 3.79km
-
Niagara Falls Public Library
4848 Victoria Avenue, Niagara Falls, ON L2E 4C5 3.1km -
Libraries
4848 Victoria Avenue, Niagara Falls, ON L2E 4C5 3.14km -
Niagara Falls Public Library
1425 Main St, Earl W. Brydges Bldg 4.82km
-
Mount St Mary's Hospital of Niagara Falls
5300 Military Rd 8.83km -
Morrison Walk-In Medical Clinic
6453 Morrison Street, Niagara Falls, ON L2E 7H1 0.96km -
Primary Care Niagara - Niagara Falls
6150 Valley Way, Niagara Falls, ON L2E 1Y3 1.07km
-
Niagara Falls Lions Community Park
5105 Drummond Rd, Niagara Falls ON L2E 6E2 0.99km -
Ag Bridge Community Park
6706 Culp St (Culp Street), Niagara Falls ON 1.6km -
Oakes Park
5700 Morrison St (Stanley Ave.), Niagara Falls ON L2E 2E9 1.9km
-
BMO Bank of Montreal
6841 Morrison St, Niagara Falls ON L2E 2G5 0.67km -
TD Bank Financial Group
7190 Morrison St, Niagara Falls ON L2E 7K5 0.72km -
Josh Kroeker - TD Financial Planner
5900 Dorchester Rd, Niagara Falls ON L2G 5S9 1.02km
For Sale
More about this building
View 5200 DORCHESTER Road, Niagara Falls- 3 bath
- 2 bed
- 1600 sqft
13-8142 Costabile Drive, Niagara Falls, Ontario • L2H 3M3 • Niagara Falls
- 3 bath
- 2 bed
- 1000 sqft
15-4300 KALAR Road, Niagara Falls, Ontario • L2H 1S8 • 213 - Ascot
- — bath
- — bed
- — sqft
61-4552 PORTAGE Road, Niagara Falls, Ontario • L2E 6A8 • 211 - Cherrywood
- 3 bath
- 4 bed
- 1600 sqft
21-4552 Portage Road, Niagara Falls, Ontario • L2E 6A8 • Niagara Falls
- — bath
- — bed
- — sqft
16-4667 Portage Road West, Niagara Falls, Ontario • L2E 6A9 • 211 - Cherrywood
- 2 bath
- 2 bed
- 1400 sqft
10-8142 Costabile Drive, Niagara Falls, Ontario • L2H 3M3 • 213 - Ascot
- 4 bath
- 3 bed
- 2750 sqft
03-3381 Montrose Road, Niagara Falls, Ontario • L2H 0J9 • 208 - Mt. Carmel
- — bath
- — bed
- — sqft
12-3241 Montrose Road, Niagara Falls, Ontario • L2H 3L3 • 208 - Mt. Carmel
- 3 bath
- 3 bed
- 2000 sqft
106-6186 Dorchester Road, Niagara Falls, Ontario • L2G 0G4 • 216 - Dorchester
- 2 bath
- 2 bed
- 1400 sqft
04-5490 Prince Edward Avenue, Niagara Falls, Ontario • L2G 0G5 • 215 - Hospital
- 3 bath
- 3 bed
- 1600 sqft
24-4552 Portage Road, Niagara Falls, Ontario • L2E 0B8 • 211 - Cherrywood












