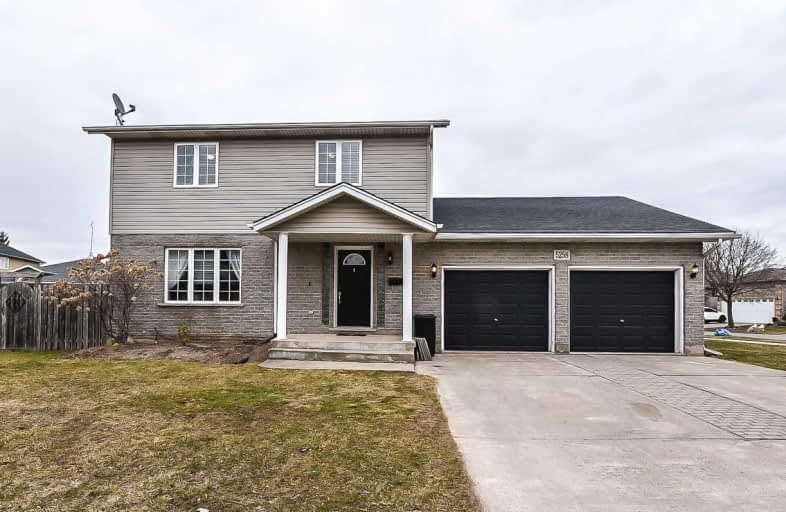
ÉÉC Saint-Antoine
Elementary: CatholicÉcole élémentaire LaMarsh
Elementary: PublicSt Mary Catholic Elementary School
Elementary: CatholicCherrywood Acres Public School
Elementary: PublicOur Lady of Mount Carmel Catholic Elementary School
Elementary: CatholicPrincess Margaret Public School
Elementary: PublicThorold Secondary School
Secondary: PublicWestlane Secondary School
Secondary: PublicStamford Collegiate
Secondary: PublicSaint Michael Catholic High School
Secondary: CatholicSaint Paul Catholic High School
Secondary: CatholicA N Myer Secondary School
Secondary: Public- 2 bath
- 3 bed
- 700 sqft
7984 Michael Street, Niagara Falls, Ontario • L2H 2B7 • 213 - Ascot
- 2 bath
- 3 bed
- 1500 sqft
5701 Prince Edward Avenue, Niagara Falls, Ontario • L2G 5J1 • 215 - Hospital
- 2 bath
- 3 bed
- 1100 sqft
7760 Cavendish Drive, Niagara Falls, Ontario • L2H 2T8 • 218 - West Wood
- 2 bath
- 3 bed
- 1100 sqft
5840 Glenholme Avenue, Niagara Falls, Ontario • L2G 4Y5 • 215 - Hospital
- 2 bath
- 3 bed
- 1100 sqft
7253 Thornhill Crescent, Niagara Falls, Ontario • L2E 5W5 • 212 - Morrison
- 3 bath
- 6 bed
- 2000 sqft
4865 Armoury Street, Niagara Falls, Ontario • L2E 1S9 • 211 - Cherrywood
- 2 bath
- 3 bed
- 1100 sqft
6405 Graham Street, Niagara Falls, Ontario • L2H 3M6 • 218 - West Wood
- 2 bath
- 4 bed
- 1100 sqft
7086 Centennial Street, Niagara Falls, Ontario • L2G 2Z1 • 217 - Arad/Fallsview
- 1 bath
- 3 bed
- 1100 sqft
5396 Alexander Crescent, Niagara Falls, Ontario • L2E 2T8 • 211 - Cherrywood












