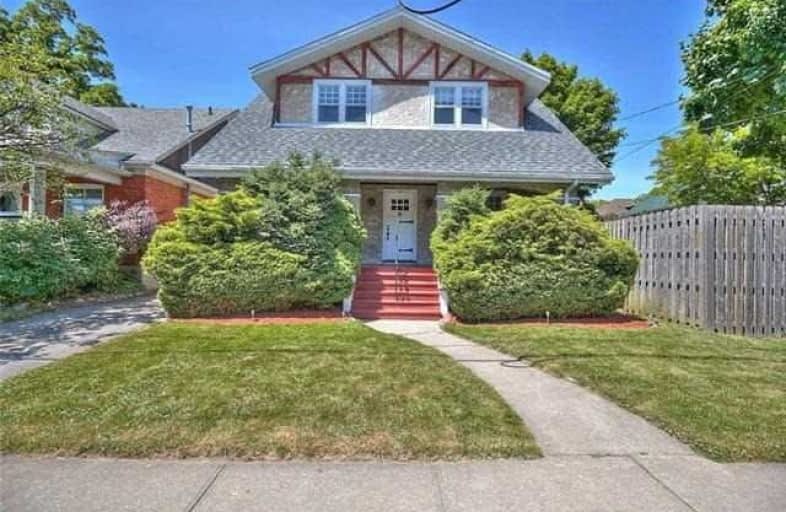Sold on Jun 22, 2018
Note: Property is not currently for sale or for rent.

-
Type: Detached
-
Style: 2-Storey
-
Size: 2000 sqft
-
Lot Size: 39.99 x 115 Feet
-
Age: 51-99 years
-
Taxes: $2,140 per year
-
Days on Site: 8 Days
-
Added: Sep 07, 2019 (1 week on market)
-
Updated:
-
Last Checked: 2 months ago
-
MLS®#: X4161886
-
Listed By: Royal lepage nrc realty, brokerage
From The Large Veranda Out Front Into The Entrance Of This 2 Storey Home You Are Surrounded With Character. Original Hardwood Floors Through Out, Wood Fireplace In Living Room, Separate Dining Room, Main Floor Family Room Was Added In 1970, Huge Master Bedroom Upstairs With 2 More Good Size Bedrooms And Lots Of Closet Space. The Basement Is Partially Finished With A Recroom, Wine Cellar And Laundry. Roof 2017, Furnace And A/C 2004 With Servicing Completed
Extras
Every Year. All Appliances Included. You Will Not Be Disappointed With The Lovely Yard And Gardens. The Detached Single Car Garage Has Hydro. Close To Casino, Highway, All Amenities.
Property Details
Facts for 5261 Stuart Avenue, Niagara Falls
Status
Days on Market: 8
Last Status: Sold
Sold Date: Jun 22, 2018
Closed Date: Jul 27, 2018
Expiry Date: Nov 12, 2018
Sold Price: $230,000
Unavailable Date: Jun 22, 2018
Input Date: Jun 14, 2018
Property
Status: Sale
Property Type: Detached
Style: 2-Storey
Size (sq ft): 2000
Age: 51-99
Area: Niagara Falls
Availability Date: Immediate
Assessment Amount: $163,000
Assessment Year: 2018
Inside
Bedrooms: 3
Bathrooms: 2
Kitchens: 1
Rooms: 10
Den/Family Room: Yes
Air Conditioning: Central Air
Fireplace: Yes
Washrooms: 2
Building
Basement: Full
Basement 2: Part Fin
Heat Type: Forced Air
Heat Source: Gas
Exterior: Alum Siding
Exterior: Stone
Water Supply: Municipal
Special Designation: Unknown
Parking
Driveway: Private
Garage Spaces: 1
Garage Type: Detached
Covered Parking Spaces: 4
Total Parking Spaces: 5
Fees
Tax Year: 2017
Tax Legal Description: Lt 124 Pl 307 Niagara Falls; Niagara Falls
Taxes: $2,140
Land
Cross Street: Stamford
Municipality District: Niagara Falls
Fronting On: West
Parcel Number: 643410097
Pool: None
Sewer: Sewers
Lot Depth: 115 Feet
Lot Frontage: 39.99 Feet
Acres: < .50
Zoning: R1
Rooms
Room details for 5261 Stuart Avenue, Niagara Falls
| Type | Dimensions | Description |
|---|---|---|
| Living Main | 3.86 x 6.40 | Crown Moulding, Fireplace, Hardwood Floor |
| Dining Main | 3.53 x 3.68 | |
| Kitchen Main | 2.62 x 3.30 | |
| Family Main | 4.37 x 5.23 | |
| Bathroom Main | - | 4 Pc Bath |
| Master 2nd | 3.96 x 4.78 | |
| Br 2nd | 2.57 x 3.05 | |
| Br 2nd | 2.03 x 3.71 | |
| Other 2nd | 2.08 x 2.29 | |
| Laundry Bsmt | 3.96 x 5.79 | |
| Rec Bsmt | 3.00 x 3.78 | |
| Cold/Cant Bsmt | 2.13 x 2.44 |
| XXXXXXXX | XXX XX, XXXX |
XXXX XXX XXXX |
$XXX,XXX |
| XXX XX, XXXX |
XXXXXX XXX XXXX |
$XXX,XXX |
| XXXXXXXX XXXX | XXX XX, XXXX | $230,000 XXX XXXX |
| XXXXXXXX XXXXXX | XXX XX, XXXX | $255,000 XXX XXXX |

ÉÉC Saint-Antoine
Elementary: CatholicÉcole élémentaire LaMarsh
Elementary: PublicSimcoe Street Public School
Elementary: PublicSt Patrick Catholic Elementary School
Elementary: CatholicSt Mary Catholic Elementary School
Elementary: CatholicValley Way Public School
Elementary: PublicThorold Secondary School
Secondary: PublicWestlane Secondary School
Secondary: PublicStamford Collegiate
Secondary: PublicSaint Michael Catholic High School
Secondary: CatholicSaint Paul Catholic High School
Secondary: CatholicA N Myer Secondary School
Secondary: Public- 2 bath
- 4 bed
4524 Bridge Street, Niagara Falls, Ontario • L2E 2R7 • 210 - Downtown



