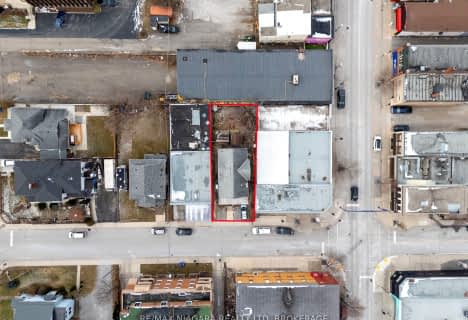Sold on Dec 17, 2019
Note: Property is not currently for sale or for rent.

-
Type: Detached
-
Style: 1 1/2 Storey
-
Lot Size: 48 x 110.37
-
Age: 51-99 years
-
Taxes: $1,721 per year
-
Days on Site: 32 Days
-
Added: Nov 15, 2024 (1 month on market)
-
Updated:
-
Last Checked: 2 months ago
-
MLS®#: X8521034
-
Listed By: Coldwell banker momentum realty, brokerage
Attention, First-time-home-buyer! This 1 1/2 storey home in a family-friendly area of Niagara Falls is the perfect opportunity to enter the housing market. Just minutes from shopping, dining, the QEW, parks, playgrounds, and amazing natural sites like the falls and the Niagara Gorge, this home is moments away from great family fun on any budget. The home has two bedrooms upstairs and one on the main floor. It features a galley kitchen that opens to the family room and a great yard. Attention Investors! This ready-made rental property is in a high-demand area perfect for families or singles looking for easy access to highways and nightlife.
Property Details
Facts for 5316 HOUCK Drive, Niagara Falls
Status
Days on Market: 32
Last Status: Sold
Sold Date: Dec 17, 2019
Closed Date: Jan 20, 2020
Expiry Date: Mar 20, 2020
Sold Price: $290,000
Unavailable Date: Dec 17, 2019
Input Date: Sep 23, 2019
Prior LSC: Sold
Property
Status: Sale
Property Type: Detached
Style: 1 1/2 Storey
Age: 51-99
Area: Niagara Falls
Community: 211 - Cherrywood
Availability Date: Flexible
Assessment Amount: $134,000
Assessment Year: 2019
Inside
Bedrooms: 3
Bathrooms: 2
Kitchens: 1
Rooms: 6
Air Conditioning: None
Fireplace: No
Washrooms: 2
Building
Basement: Full
Basement 2: Unfinished
Heat Type: Forced Air
Heat Source: Gas
Exterior: Other
Green Verification Status: N
Water Supply: Municipal
Special Designation: Unknown
Retirement: N
Parking
Driveway: Other
Garage Type: None
Covered Parking Spaces: 1
Total Parking Spaces: 1
Fees
Tax Year: 2019
Tax Legal Description: LT 2 PL 332 NIAGARA FALLS ; S/T RO639906 ; NIAGARA FALLS
Taxes: $1,721
Land
Cross Street: Stanley Ave and Vall
Municipality District: Niagara Falls
Parcel Number: 643390003
Pool: None
Sewer: Sewers
Lot Depth: 110.37
Lot Frontage: 48
Acres: < .50
Zoning: R
Rooms
Room details for 5316 HOUCK Drive, Niagara Falls
| Type | Dimensions | Description |
|---|---|---|
| Br 2nd | 3.04 x 3.35 | |
| Br 2nd | 2.89 x 3.04 | |
| Br Main | 2.84 x 3.47 | |
| Bathroom Main | - | |
| Bathroom Bsmt | - | |
| Kitchen Main | 2.43 x 3.04 | |
| Living Main | 2.43 x 4.47 |
| XXXXXXXX | XXX XX, XXXX |
XXXX XXX XXXX |
$XXX,XXX |
| XXX XX, XXXX |
XXXXXX XXX XXXX |
$XXX,XXX | |
| XXXXXXXX | XXX XX, XXXX |
XXXX XXX XXXX |
$XXX,XXX |
| XXX XX, XXXX |
XXXXXX XXX XXXX |
$XXX,XXX | |
| XXXXXXXX | XXX XX, XXXX |
XXXXXXX XXX XXXX |
|
| XXX XX, XXXX |
XXXXXX XXX XXXX |
$XXX,XXX | |
| XXXXXXXX | XXX XX, XXXX |
XXXX XXX XXXX |
$XXX,XXX |
| XXX XX, XXXX |
XXXXXX XXX XXXX |
$XXX,XXX |
| XXXXXXXX XXXX | XXX XX, XXXX | $290,000 XXX XXXX |
| XXXXXXXX XXXXXX | XXX XX, XXXX | $290,000 XXX XXXX |
| XXXXXXXX XXXX | XXX XX, XXXX | $472,000 XXX XXXX |
| XXXXXXXX XXXXXX | XXX XX, XXXX | $499,800 XXX XXXX |
| XXXXXXXX XXXXXXX | XXX XX, XXXX | XXX XXXX |
| XXXXXXXX XXXXXX | XXX XX, XXXX | $499,900 XXX XXXX |
| XXXXXXXX XXXX | XXX XX, XXXX | $410,800 XXX XXXX |
| XXXXXXXX XXXXXX | XXX XX, XXXX | $414,900 XXX XXXX |

ÉÉC Saint-Antoine
Elementary: CatholicÉcole élémentaire LaMarsh
Elementary: PublicSimcoe Street Public School
Elementary: PublicSt Patrick Catholic Elementary School
Elementary: CatholicSt Mary Catholic Elementary School
Elementary: CatholicValley Way Public School
Elementary: PublicThorold Secondary School
Secondary: PublicWestlane Secondary School
Secondary: PublicStamford Collegiate
Secondary: PublicSaint Michael Catholic High School
Secondary: CatholicSaint Paul Catholic High School
Secondary: CatholicA N Myer Secondary School
Secondary: Public- 3 bath
- 3 bed
- 2000 sqft
4677 Crysler Avenue, Niagara Falls, Ontario • L2E 3V7 • 210 - Downtown
- 2 bath
- 4 bed
4524 Bridge Street, Niagara Falls, Ontario • L2E 2R7 • 210 - Downtown


