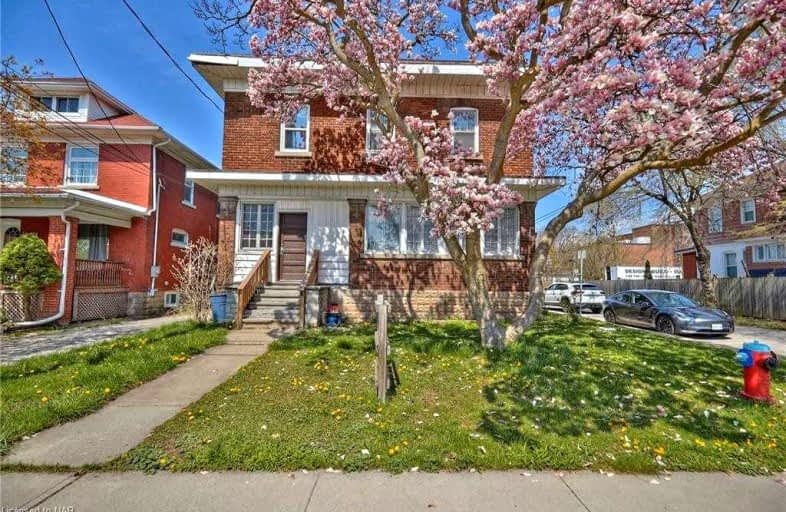Very Walkable
- Most errands can be accomplished on foot.
83
/100
Some Transit
- Most errands require a car.
43
/100
Bikeable
- Some errands can be accomplished on bike.
65
/100

ÉÉC Saint-Antoine
Elementary: Catholic
1.97 km
École élémentaire LaMarsh
Elementary: Public
2.25 km
Simcoe Street Public School
Elementary: Public
0.57 km
St Patrick Catholic Elementary School
Elementary: Catholic
1.06 km
St Mary Catholic Elementary School
Elementary: Catholic
1.52 km
Valley Way Public School
Elementary: Public
0.83 km
Thorold Secondary School
Secondary: Public
10.72 km
Westlane Secondary School
Secondary: Public
4.79 km
Stamford Collegiate
Secondary: Public
2.10 km
Saint Michael Catholic High School
Secondary: Catholic
6.33 km
Saint Paul Catholic High School
Secondary: Catholic
3.68 km
A N Myer Secondary School
Secondary: Public
3.61 km



