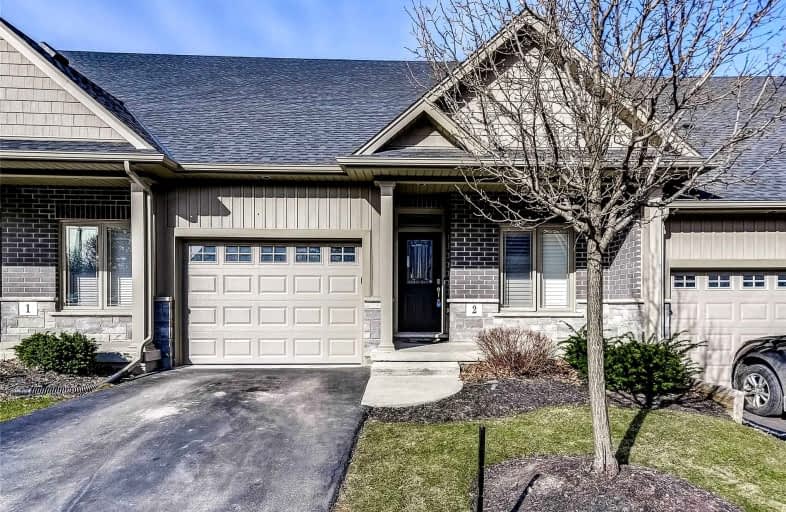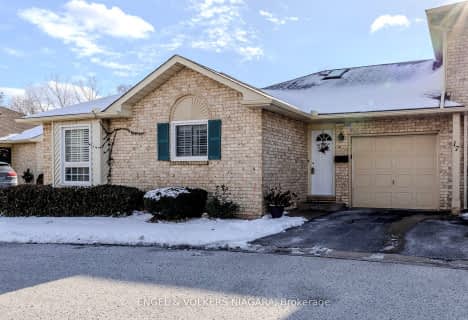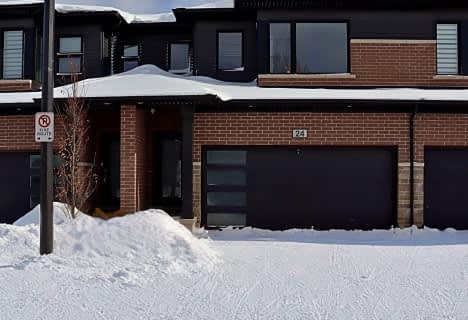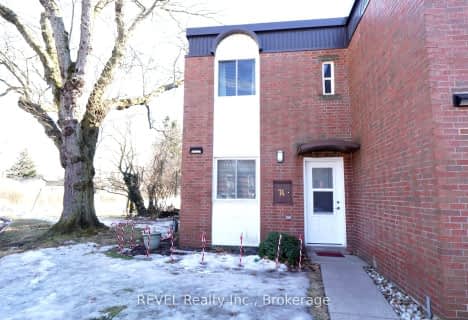Somewhat Walkable
- Some errands can be accomplished on foot.
Some Transit
- Most errands require a car.
Bikeable
- Some errands can be accomplished on bike.

ÉÉC Saint-Antoine
Elementary: CatholicÉcole élémentaire LaMarsh
Elementary: PublicCherrywood Acres Public School
Elementary: PublicGreendale Public School
Elementary: PublicOur Lady of Mount Carmel Catholic Elementary School
Elementary: CatholicPrincess Margaret Public School
Elementary: PublicThorold Secondary School
Secondary: PublicWestlane Secondary School
Secondary: PublicStamford Collegiate
Secondary: PublicSaint Michael Catholic High School
Secondary: CatholicSaint Paul Catholic High School
Secondary: CatholicA N Myer Secondary School
Secondary: Public-
Blue Lagoon
6769 Lundy's Lane, Niagara Falls, ON L2G 1V4 0.57km -
Carpaccio Restaurant
6840 Lundy's Lane, Niagara Falls, ON L2G 1V6 0.69km -
Doc Magilligan's Restaurant & Irish Pub
6400 Lundy's Lane, Niagara Falls, ON L2G 1T8 0.73km
-
Palms Shawarma and Mediterranean Cafe
6734 Lundy's Lane, Unit 4, Niagara Falls, ON L2G 1V5 0.7km -
McDonald's
6348 Lundys Lane, Niagara Falls, ON L2G 1T6 0.79km -
Tim Hortons
6192 Lundy's Lane, Niagara Falls, ON L2G 1T6 0.94km
-
Synergy Fitness
6045 Transit Rd E 34.73km
-
Shoppers Drug Mart
6565 Lundy's Lane, Niagara Falls, ON L2G 0.53km -
Valley Way Pharmacy
6150 Valley Way, Niagara Falls, ON L2E 1Y3 0.79km -
Drugstore Pharmacy
6940 Morrison Street, Niagara Falls, ON L2E 7K5 1.08km
-
The Blind Pig
6689 Lundy's Lane, Niagara Falls, ON L2G 1V4 0.55km -
Harvey's
6713 Lundy's Lane, Niagara Falls, ON L2G 1V4 0.55km -
East Izakaya
6661 Lundy's Lane, Niagara Falls, ON L2G 1V4 0.55km
-
Souvenir Mart
5930 Avenue Victoria, Niagara Falls, ON L2G 3L7 2.29km -
SmartCentres Niagara Falls
7481 Oakwood Drive, Niagara Falls, ON L2E 6S5 3.2km -
Niagara Square Shopping Centre
7555 Montrose Road, Niagara Falls, ON L2H 2E9 3.35km
-
Patel Grocers
6734 Lundy's Lane, Niagara Falls, ON L2G 1V5 0.64km -
Jim's No Frills
6460 Lundy's Lane, Niagara Falls, ON L2G 1T6 0.73km -
Zehrs
6940 Morrison Street, Niagara Falls, ON L2E 7K5 1.18km
-
LCBO
5389 Ferry Street, Niagara Falls, ON L2G 1R9 1.91km -
LCBO
7481 Oakwood Drive, Niagara Falls, ON 3.27km -
LCBO
102 Primeway Drive, Welland, ON L3B 0A1 13.26km
-
Esso
6192 Lundy's Lane, Niagara Falls, ON L2G 1T1 0.94km -
Shell Canada Products
4790 Dorchester Road, Niagara Falls, ON L2E 6N9 1.1km -
Lundy's Petro Canada
8209 Lundy's Lane, Niagara Falls, ON L2H 1H3 2.46km
-
Legends Of Niagara Falls 3D/4D Movie Theater
5200 Robinson Street, Niagara Falls, ON L2G 2A2 2.35km -
Niagara Adventure Theater
1 Prospect Pointe 3.36km -
Cineplex Odeon Niagara Square Cinemas
7555 Montrose Road, Niagara Falls, ON L2H 2E9 3.43km
-
Niagara Falls Public Library
4848 Victoria Avenue, Niagara Falls, ON L2E 4C5 2.9km -
Libraries
4848 Victoria Avenue, Niagara Falls, ON L2E 4C5 2.93km -
Niagara Falls Public Library
1425 Main St, Earl W. Brydges Bldg 4.55km
-
Mount St Mary's Hospital of Niagara Falls
5300 Military Rd 8.87km -
Primary Care Niagara - Niagara Falls
6150 Valley Way, Niagara Falls, ON L2E 1Y3 0.8km -
Morrison Walk-In Medical Clinic
6453 Morrison Street, Niagara Falls, ON L2E 7H1 1.17km
-
Ag Bridge Community Park
6706 Culp St (Culp Street), Niagara Falls ON 1.24km -
Preakness Neighbourhood Park
Preakness St, Niagara Falls ON L2H 2W6 1.96km -
4 Way Teeter Totter
Portage Rd, Niagara Falls ON 2.32km
-
RBC Royal Bank
6518 Lundy's Lane, Niagara Falls ON L2G 1T6 0.69km -
Josh Kroeker - TD Financial Planner
5900 Dorchester Rd, Niagara Falls ON L2G 5S9 0.71km -
BMO Bank of Montreal
6484 Lundys Lane, Niagara Falls ON L2G 1T6 0.72km
For Sale
More about this building
View 5490 Prince Edward Avenue, Niagara Falls- 2 bath
- 2 bed
- 1000 sqft
17-7470 Monastery Drive, Niagara Falls, Ontario • L2H 3B3 • 208 - Mt. Carmel
- 2 bath
- 2 bed
- 700 sqft
615-4263 Fourth Avenue South, Niagara Falls, Ontario • L2E 0C2 • 210 - Downtown
- 3 bath
- 3 bed
- 2000 sqft
106-6186 Dorchester Road, Niagara Falls, Ontario • L2G 0G4 • 216 - Dorchester
- 2 bath
- 2 bed
- 900 sqft
304-7277 Wilson Crescent, Niagara Falls, Ontario • L2G 4R8 • 220 - Oldfield
- 2 bath
- 3 bed
- 1200 sqft
52-7768 Ascot Circle, Niagara Falls, Ontario • L2H 3P9 • 213 - Ascot
- 2 bath
- 2 bed
- 600 sqft
321-4263 FOURTH Avenue, Niagara Falls, Ontario • L2E 0C2 • 210 - Downtown
- 2 bath
- 2 bed
- 1400 sqft
04-5490 Prince Edward Avenue, Niagara Falls, Ontario • L2G 0G5 • 215 - Hospital
- 2 bath
- 3 bed
- 1000 sqft
58-6767 Thorold Stone Road, Niagara Falls, Ontario • L2J 3W9 • Niagara Falls
- 3 bath
- 3 bed
- 1600 sqft
24-4552 Portage Road, Niagara Falls, Ontario • L2E 0B8 • 211 - Cherrywood
- 3 bath
- 2 bed
- 1200 sqft
TEN-4300 KALAR Road, Niagara Falls, Ontario • L2H 1S7 • 213 - Ascot
- 2 bath
- 3 bed
- 1200 sqft
74-6453 Colborne Street, Niagara Falls, Ontario • L2J 1E7 • 206 - Stamford














