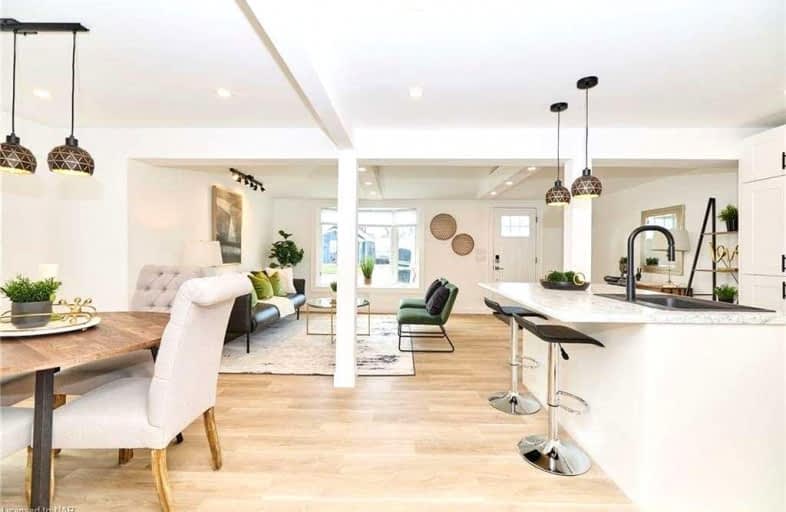Sold on Sep 12, 2019
Note: Property is not currently for sale or for rent.

-
Type: Detached
-
Style: 1 1/2 Storey
-
Lot Size: 39.8 x 157
-
Age: 51-99 years
-
Taxes: $2,241 per year
-
Days on Site: 42 Days
-
Added: Nov 15, 2024 (1 month on market)
-
Updated:
-
Last Checked: 2 months ago
-
MLS®#: X8521882
-
Listed By: Royal lepage nrc realty
Affordably priced - Great location - 157 foot deep partially fenced lot. Freshly painted and is ready for your finishing touches with a large master bedroom and 2 bathrooms on the main floor and. 2 bedrooms on the second floor plus a main floor laundry that could be a second kitchen at the back of the house. Possibility of a small apartment at the back with its own entrance. All vinyl windows, newer roof and furnace, and updated electrical and plumbing All offers to contain clause for interest bearing deposit. out of town agents require email and cell no to grant sentrilock access
Property Details
Facts for 5492 highland Avenue, Niagara Falls
Status
Days on Market: 42
Last Status: Sold
Sold Date: Sep 12, 2019
Closed Date: Nov 29, 2019
Expiry Date: Dec 15, 2019
Sold Price: $241,200
Unavailable Date: Sep 12, 2019
Input Date: Aug 02, 2019
Prior LSC: Sold
Property
Status: Sale
Property Type: Detached
Style: 1 1/2 Storey
Age: 51-99
Area: Niagara Falls
Community: 215 - Hospital
Availability Date: Immediate
Assessment Amount: $174,500
Assessment Year: 2019
Inside
Bedrooms: 3
Bathrooms: 2
Kitchens: 1
Rooms: 10
Air Conditioning: None
Fireplace: No
Washrooms: 2
Building
Basement: Full
Basement 2: Unfinished
Heat Type: Forced Air
Heat Source: Gas
Exterior: Alum Siding
UFFI: No
Green Verification Status: N
Water Supply: Municipal
Special Designation: Unknown
Parking
Driveway: Other
Garage Type: None
Covered Parking Spaces: 3
Total Parking Spaces: 3
Fees
Tax Year: 2019
Tax Legal Description: Lot 86 plan 32 Stamford, City of Niagara Falls
Taxes: $2,241
Highlights
Feature: Fenced Yard
Feature: Hospital
Land
Cross Street: Between Division and
Municipality District: Niagara Falls
Parcel Number: 643140101
Pool: None
Sewer: Sewers
Lot Depth: 157
Lot Frontage: 39.8
Acres: < .50
Zoning: R2
Rooms
Room details for 5492 highland Avenue, Niagara Falls
| Type | Dimensions | Description |
|---|---|---|
| Living Main | 3.45 x 3.55 | Bay Window |
| Other Main | 3.04 x 3.96 | |
| Prim Bdrm Main | 2.74 x 5.56 | |
| Den Main | 2.43 x 2.59 | |
| Laundry Main | 1.82 x 2.74 | |
| Br 2nd | 3.04 x 3.04 | |
| Br 2nd | 2.74 x 3.12 | |
| Bathroom Main | - | |
| Bathroom Main | - |
| XXXXXXXX | XXX XX, XXXX |
XXXX XXX XXXX |
$XXX,XXX |
| XXX XX, XXXX |
XXXXXX XXX XXXX |
$XXX,XXX | |
| XXXXXXXX | XXX XX, XXXX |
XXXX XXX XXXX |
$XXX,XXX |
| XXX XX, XXXX |
XXXXXX XXX XXXX |
$XXX,XXX | |
| XXXXXXXX | XXX XX, XXXX |
XXXX XXX XXXX |
$XXX,XXX |
| XXX XX, XXXX |
XXXXXX XXX XXXX |
$XXX,XXX |
| XXXXXXXX XXXX | XXX XX, XXXX | $241,500 XXX XXXX |
| XXXXXXXX XXXXXX | XXX XX, XXXX | $247,000 XXX XXXX |
| XXXXXXXX XXXX | XXX XX, XXXX | $241,200 XXX XXXX |
| XXXXXXXX XXXXXX | XXX XX, XXXX | $259,900 XXX XXXX |
| XXXXXXXX XXXX | XXX XX, XXXX | $650,000 XXX XXXX |
| XXXXXXXX XXXXXX | XXX XX, XXXX | $500,000 XXX XXXX |

ÉÉC Saint-Antoine
Elementary: CatholicÉcole élémentaire LaMarsh
Elementary: PublicSt Mary Catholic Elementary School
Elementary: CatholicCherrywood Acres Public School
Elementary: PublicOur Lady of Mount Carmel Catholic Elementary School
Elementary: CatholicPrincess Margaret Public School
Elementary: PublicThorold Secondary School
Secondary: PublicWestlane Secondary School
Secondary: PublicStamford Collegiate
Secondary: PublicSaint Michael Catholic High School
Secondary: CatholicSaint Paul Catholic High School
Secondary: CatholicA N Myer Secondary School
Secondary: Public- 2 bath
- 4 bed
4524 Bridge Street, Niagara Falls, Ontario • L2E 2R7 • 210 - Downtown

