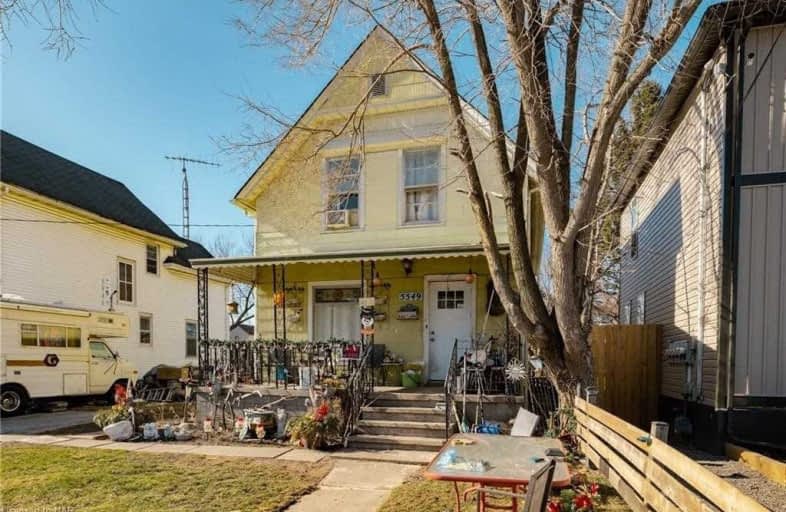
ÉÉC Saint-Antoine
Elementary: CatholicÉcole élémentaire LaMarsh
Elementary: PublicSimcoe Street Public School
Elementary: PublicSt Patrick Catholic Elementary School
Elementary: CatholicSt Mary Catholic Elementary School
Elementary: CatholicValley Way Public School
Elementary: PublicThorold Secondary School
Secondary: PublicWestlane Secondary School
Secondary: PublicStamford Collegiate
Secondary: PublicSaint Michael Catholic High School
Secondary: CatholicSaint Paul Catholic High School
Secondary: CatholicA N Myer Secondary School
Secondary: Public- 2 bath
- 3 bed
- 700 sqft
4475 First Avenue, Niagara Falls, Ontario • L2E 4G1 • 210 - Downtown
- 1 bath
- 3 bed
- 700 sqft
4113 Martin Avenue, Niagara Falls, Ontario • L2E 3K8 • Niagara Falls
- 1 bath
- 3 bed
- 700 sqft
5716 Deerbrook Street, Niagara Falls, Ontario • L2G 7V6 • 220 - Oldfield
- 2 bath
- 3 bed
- 1100 sqft
6952 WARDEN Avenue, Niagara Falls, Ontario • L2G 5P5 • 217 - Arad/Fallsview
- 1 bath
- 3 bed
- 1100 sqft
4671 Ferguson Street, Niagara Falls, Ontario • L2E 2Z3 • 210 - Downtown
- 1 bath
- 3 bed
- 700 sqft
4367 Homewood Avenue, Niagara Falls, Ontario • L2E 4X3 • 210 - Downtown
- — bath
- — bed
- — sqft
4448 ELLIS Street North, Niagara Falls, Ontario • L2E 1H4 • Niagara Falls














