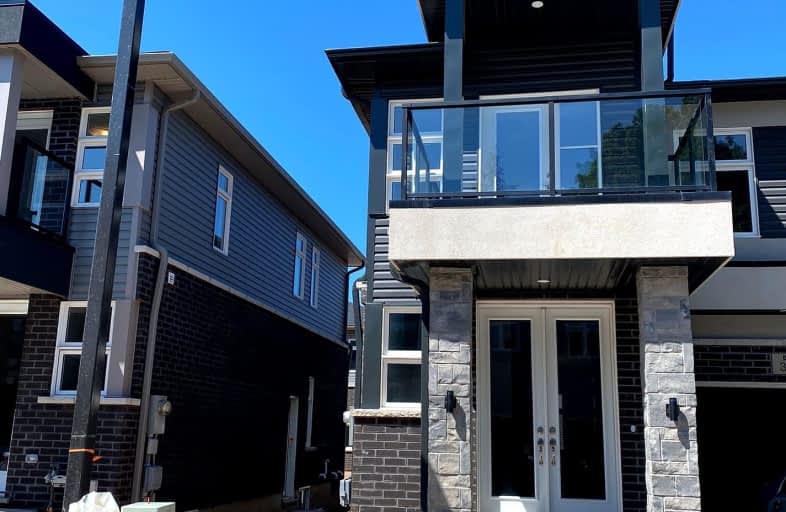Very Walkable
- Most errands can be accomplished on foot.
Some Transit
- Most errands require a car.
Bikeable
- Some errands can be accomplished on bike.

École élémentaire LaMarsh
Elementary: PublicHeximer Avenue Public School
Elementary: PublicCherrywood Acres Public School
Elementary: PublicGreendale Public School
Elementary: PublicOur Lady of Mount Carmel Catholic Elementary School
Elementary: CatholicPrincess Margaret Public School
Elementary: PublicThorold Secondary School
Secondary: PublicWestlane Secondary School
Secondary: PublicStamford Collegiate
Secondary: PublicSaint Michael Catholic High School
Secondary: CatholicSaint Paul Catholic High School
Secondary: CatholicA N Myer Secondary School
Secondary: Public-
Ag Bridge Community Park
Culp Street, Niagara Falls ON 0.95km -
Niagara Falls Lions Community Park
5105 Drummond Rd, Niagara Falls ON L2E 6E2 1.35km -
Preakness Neighbourhood Park
Preakness St, Niagara Falls ON L2H 2W6 1.78km
-
ATM
6400 Lundy's Lane, Niagara Falls ON L2G 1T6 0.82km -
BMO Bank of Montreal
6841 Morrison St, Niagara Falls ON L2E 2G5 1.31km -
Desjardins Caisse Populaire Sud-Ouest Ontario
6700 Morrison St, Niagara Falls ON L2E 6Z8 1.32km
- 2 bath
- 3 bed
- 1400 sqft
92-7768 Ascot Circle, Niagara Falls, Ontario • L2H 3P9 • 213 - Ascot



