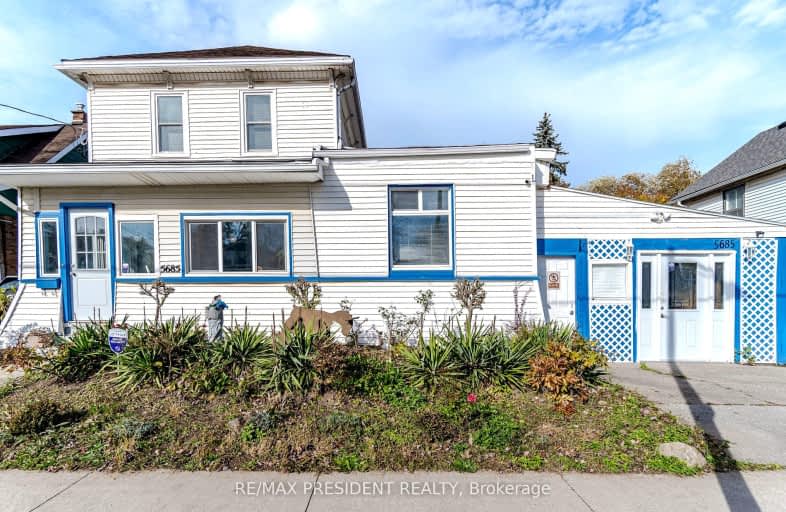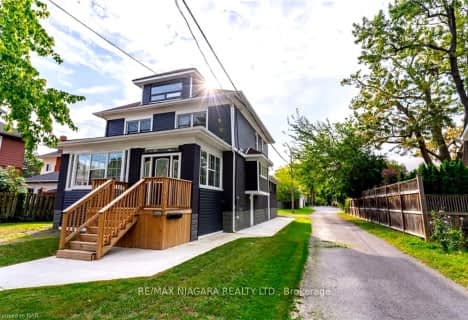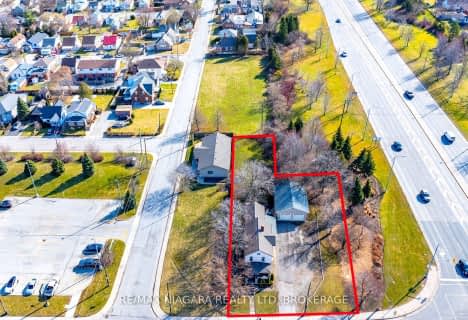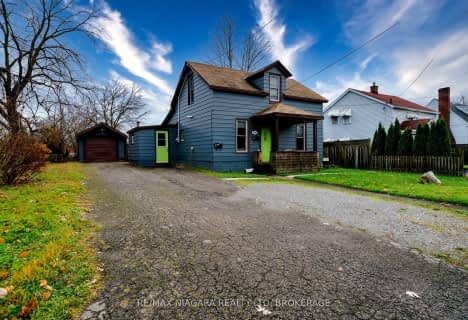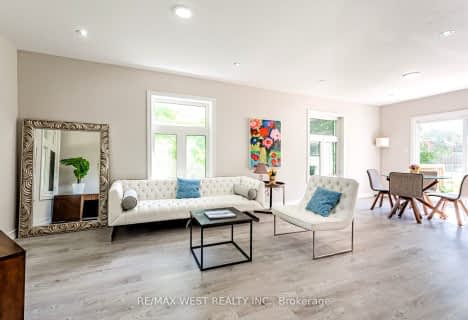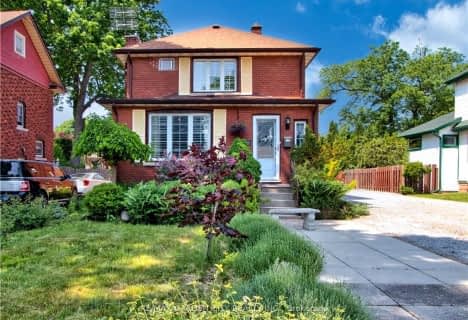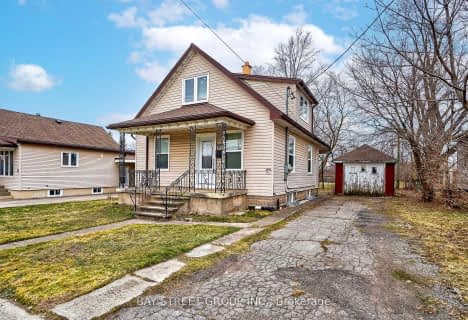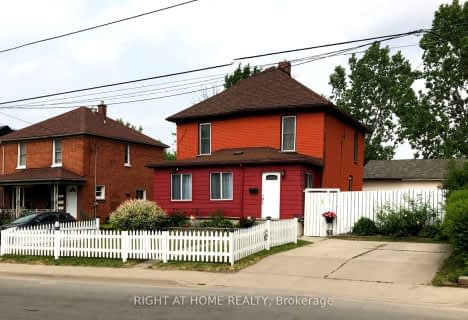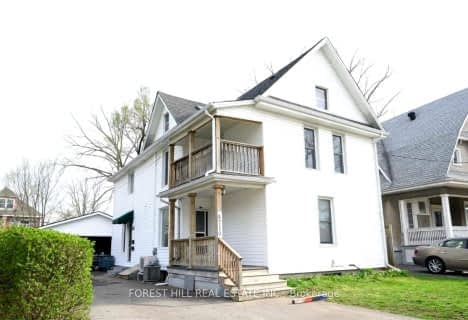Very Walkable
- Most errands can be accomplished on foot.
Some Transit
- Most errands require a car.
Somewhat Bikeable
- Most errands require a car.

Heximer Avenue Public School
Elementary: PublicSt Mary Catholic Elementary School
Elementary: CatholicFather Hennepin Catholic Elementary School
Elementary: CatholicValley Way Public School
Elementary: PublicOur Lady of Mount Carmel Catholic Elementary School
Elementary: CatholicPrincess Margaret Public School
Elementary: PublicThorold Secondary School
Secondary: PublicWestlane Secondary School
Secondary: PublicStamford Collegiate
Secondary: PublicSaint Michael Catholic High School
Secondary: CatholicSaint Paul Catholic High School
Secondary: CatholicA N Myer Secondary School
Secondary: Public-
Niagara Park
Niagara Falls ON 0.91km -
Queen Victoria Park
6161 Niagara Pky (Portage Rd), Niagara Falls ON 1.17km -
Niagara parkway
Niagara Falls ON 1.09km
-
Scotiabank
5846 Drummond Rd, Niagara Falls ON L2G 4L5 0.89km -
ATM
6400 Lundy's Lane, Niagara Falls ON L2G 1T6 1.12km -
HSBC ATM
6175 Dunn St, Niagara Falls ON L2G 2P4 1.19km
- 5 bath
- 5 bed
5241 Kitchener Street, Niagara Falls, Ontario • L2G 1B4 • 214 - Clifton Hill
- 2 bath
- 4 bed
- 2000 sqft
4965 Jepson Street, Niagara Falls, Ontario • L2E 1K3 • 211 - Cherrywood
- 4 bath
- 4 bed
- 1500 sqft
5122 Jepson Street, Niagara Falls, Ontario • L2E 1K7 • 211 - Cherrywood
- 2 bath
- 5 bed
- 1100 sqft
4472 Second Avenue, Niagara Falls, Ontario • L2E 4H2 • 212 - Morrison
