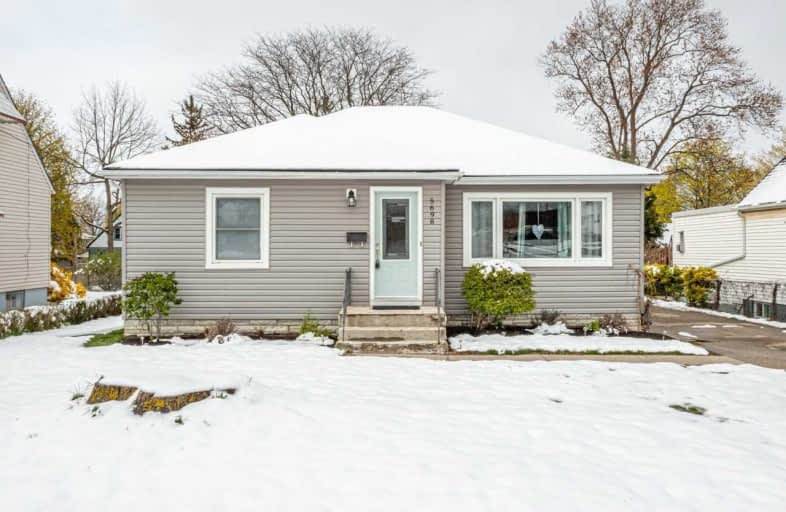
Cherrywood Acres Public School
Elementary: Public
1.95 km
Greendale Public School
Elementary: Public
0.58 km
James Morden Public School
Elementary: Public
2.13 km
Our Lady of Mount Carmel Catholic Elementary School
Elementary: Catholic
1.37 km
Princess Margaret Public School
Elementary: Public
1.19 km
Cardinal Newman Catholic Elementary School
Elementary: Catholic
1.27 km
Thorold Secondary School
Secondary: Public
7.87 km
Westlane Secondary School
Secondary: Public
1.21 km
Stamford Collegiate
Secondary: Public
1.55 km
Saint Michael Catholic High School
Secondary: Catholic
3.05 km
Saint Paul Catholic High School
Secondary: Catholic
3.03 km
A N Myer Secondary School
Secondary: Public
3.74 km
