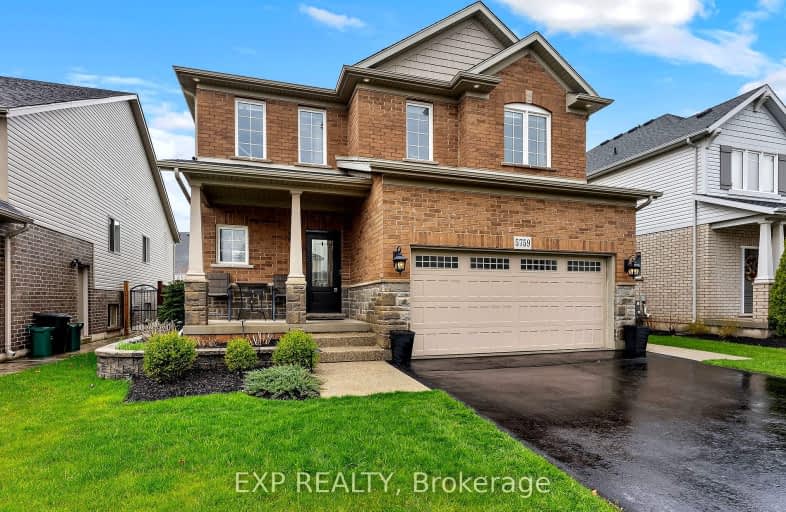
St Vincent de Paul Catholic Elementary School
Elementary: CatholicGreendale Public School
Elementary: PublicKate S Durdan Public School
Elementary: PublicCardinal Newman Catholic Elementary School
Elementary: CatholicLoretto Catholic Elementary School
Elementary: CatholicForestview Public School
Elementary: PublicThorold Secondary School
Secondary: PublicWestlane Secondary School
Secondary: PublicStamford Collegiate
Secondary: PublicSaint Michael Catholic High School
Secondary: CatholicSaint Paul Catholic High School
Secondary: CatholicA N Myer Secondary School
Secondary: Public- 3 bath
- 4 bed
- 2000 sqft
8758 Chickory Trail, Niagara Falls, Ontario • L2H 3S4 • 222 - Brown
- 3 bath
- 4 bed
- 2000 sqft
9 Sun Haven Lane, Thorold, Ontario • L2E 6S4 • 560 - Rolling Meadows












