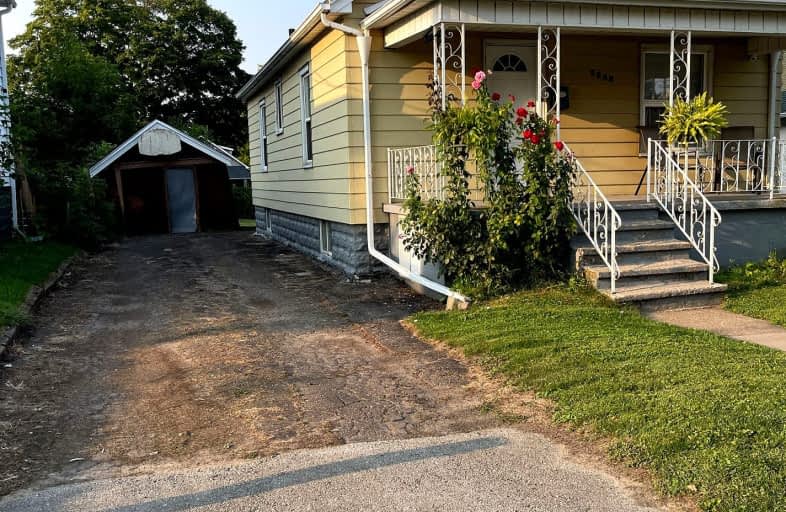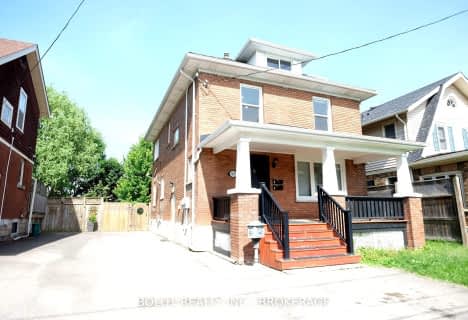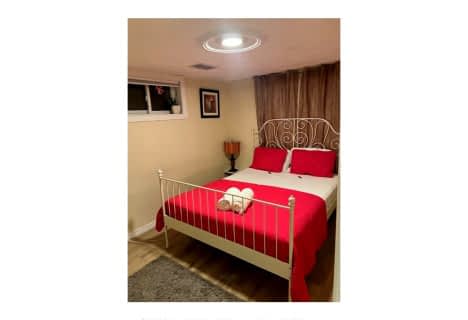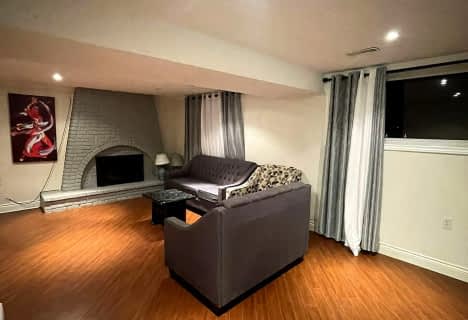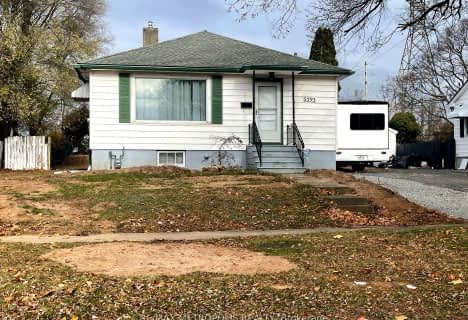Very Walkable
- Most errands can be accomplished on foot.
Some Transit
- Most errands require a car.
Bikeable
- Some errands can be accomplished on bike.

ÉÉC Saint-Antoine
Elementary: CatholicHeximer Avenue Public School
Elementary: PublicSt Mary Catholic Elementary School
Elementary: CatholicFather Hennepin Catholic Elementary School
Elementary: CatholicValley Way Public School
Elementary: PublicPrincess Margaret Public School
Elementary: PublicThorold Secondary School
Secondary: PublicWestlane Secondary School
Secondary: PublicStamford Collegiate
Secondary: PublicSaint Michael Catholic High School
Secondary: CatholicSaint Paul Catholic High School
Secondary: CatholicA N Myer Secondary School
Secondary: Public-
Niagara Park
Niagara Falls ON 1.25km -
Niagara Glen
Niagara Falls ON L2E 6T2 1.28km -
Niagara parkway
Niagara Falls ON 1.36km
-
Scotiabank
5846 Drummond Rd, Niagara Falls ON L2G 4L5 0.56km -
CIBC
6345 Lundy's Lane, Niagara Falls ON L2G 1T8 0.79km -
Meridian Credit Union
6175 Dunn St (at Drummond Rd), Niagara Falls ON L2G 2P4 1.46km
- — bath
- — bed
- — sqft
02-5029 Fourth Avenue, Niagara Falls, Ontario • L2E 4P5 • 211 - Cherrywood
- 1 bath
- 2 bed
- 700 sqft
Unit -6891 Lundy's Lane Lane North, Niagara Falls, Ontario • L2G 1W1 • 215 - Hospital
- 1 bath
- 2 bed
- 700 sqft
01-6413 Frederica Street, Niagara Falls, Ontario • L2G 1C5 • 215 - Hospital
- — bath
- — bed
- — sqft
upper-5763 Hemlock Street, Niagara Falls, Ontario • L2G 7V6 • 221 - Marineland
