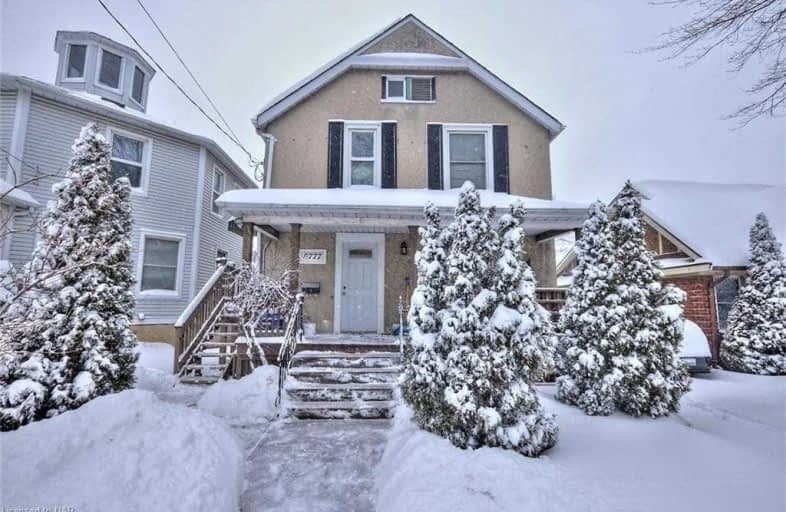Inactive on May 08, 2021
Note: Property is not currently for sale or for rent.

-
Type: Detached
-
Style: 2-Storey
-
Lot Size: 40 x 157
-
Age: 51-99 years
-
Taxes: $2,084 per year
-
Days on Site: 7 Days
-
Added: Dec 20, 2024 (1 week on market)
-
Updated:
-
Last Checked: 3 months ago
-
MLS®#: X8690846
-
Listed By: Keller williams complete niagara realty
Duplex in the heart of Niagara Falls, these are extremely rare! Located walking distance to the Niagara Falls hospital, bus routes, groceries, parks, and so much more while being on a quiet street. Features of this duplex include newer windows, roof, 3x porches & fire escape updated. Some original hardwood floors throughout, basement walkout, main floor walkout, fully fenced yard, and a single driveway leading to a parking area for guests/tenants up to 3-4 parking spaces. Additional space in yard with perennial garden. Electrical (2015), boiler (2006). Book your showings today as you will not want to miss out on this amazing investment opportunity.
Property Details
Facts for 5777 Summer Street, Niagara Falls
Status
Days on Market: 7
Last Status: Expired
Sold Date: Jun 18, 2025
Closed Date: Nov 30, -0001
Expiry Date: May 08, 2021
Unavailable Date: Feb 22, 2021
Input Date: Feb 15, 2021
Prior LSC: Sold
Property
Status: Sale
Property Type: Detached
Style: 2-Storey
Age: 51-99
Area: Niagara Falls
Community: 215 - Hospital
Availability Date: 90+Days
Assessment Amount: $158,000
Assessment Year: 2016
Inside
Bedrooms: 5
Bathrooms: 2
Kitchens: 2
Rooms: 12
Air Conditioning: Other
Fireplace: No
Laundry: Ensuite
Washrooms: 2
Building
Basement: Sep Entrance
Basement 2: Unfinished
Heat Type: Radiant
Exterior: Other
Elevator: N
Water Supply: Municipal
Special Designation: Unknown
Parking
Driveway: Front Yard
Garage Type: None
Covered Parking Spaces: 3
Total Parking Spaces: 1
Fees
Tax Year: 2020
Tax Legal Description: Plan 1 Lot 8 Blk 3 NP 299
Taxes: $2,084
Highlights
Feature: Hospital
Land
Cross Street: Ferry street to Main
Municipality District: Niagara Falls
Pool: None
Sewer: Sewers
Lot Depth: 157
Lot Frontage: 40
Acres: < .50
Zoning: R2
Rooms
Room details for 5777 Summer Street, Niagara Falls
| Type | Dimensions | Description |
|---|---|---|
| Living Main | 3.65 x 4.57 | |
| Br Main | 3.65 x 2.87 | |
| Dining Main | 2.56 x 3.96 | |
| Kitchen Main | 3.96 x 4.08 | |
| Br Main | 3.04 x 3.35 | |
| Bathroom Main | - | |
| Living 2nd | 3.04 x 5.30 | |
| Kitchen 2nd | 2.43 x 3.70 | |
| Br 2nd | 2.56 x 3.96 | |
| Br 2nd | 2.66 x 3.40 | |
| Bathroom 2nd | - | |
| Br Main | 4.01 x 3.65 |
| XXXXXXXX | XXX XX, XXXX |
XXXX XXX XXXX |
$XXX,XXX |
| XXX XX, XXXX |
XXXXXX XXX XXXX |
$XXX,XXX |
| XXXXXXXX XXXX | XXX XX, XXXX | $480,000 XXX XXXX |
| XXXXXXXX XXXXXX | XXX XX, XXXX | $489,000 XXX XXXX |

ÉÉC Saint-Antoine
Elementary: CatholicÉcole élémentaire LaMarsh
Elementary: PublicHeximer Avenue Public School
Elementary: PublicSt Mary Catholic Elementary School
Elementary: CatholicValley Way Public School
Elementary: PublicPrincess Margaret Public School
Elementary: PublicThorold Secondary School
Secondary: PublicWestlane Secondary School
Secondary: PublicStamford Collegiate
Secondary: PublicSaint Michael Catholic High School
Secondary: CatholicSaint Paul Catholic High School
Secondary: CatholicA N Myer Secondary School
Secondary: Public