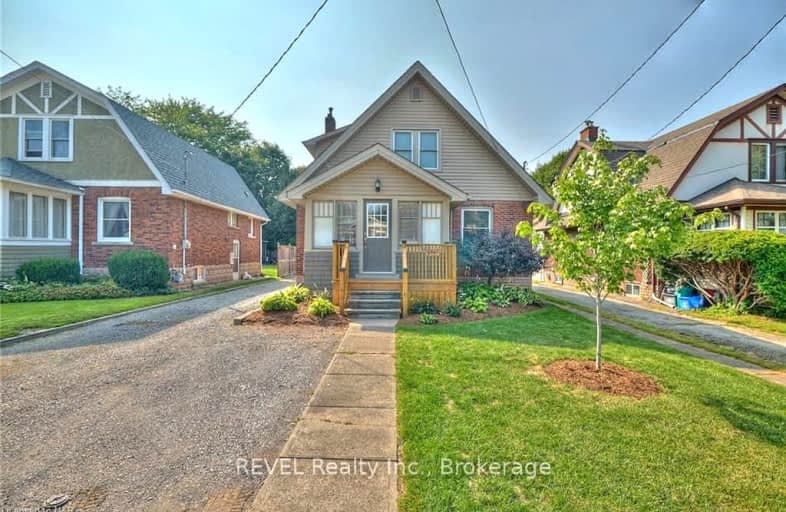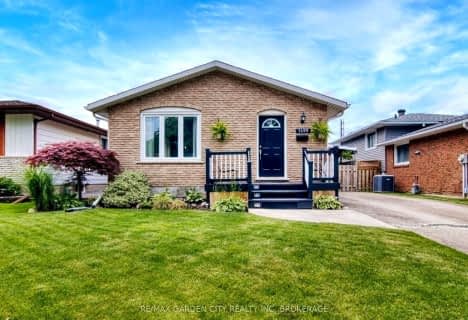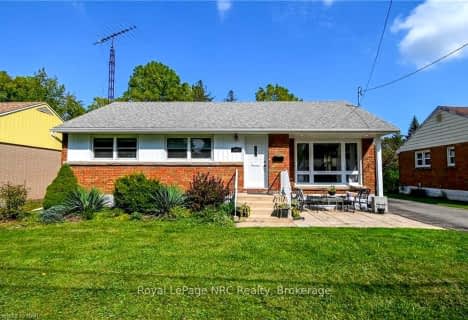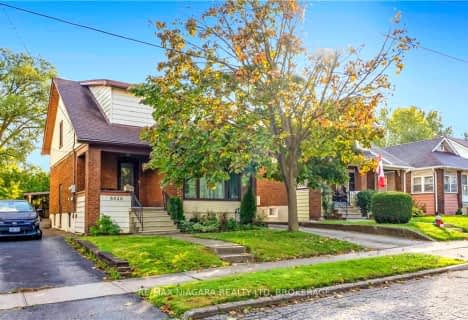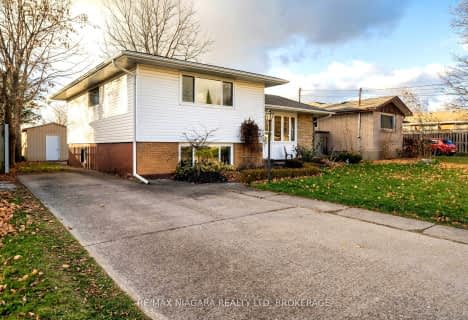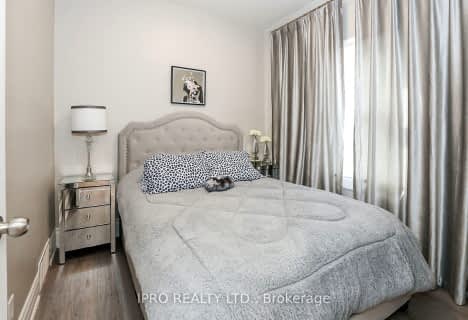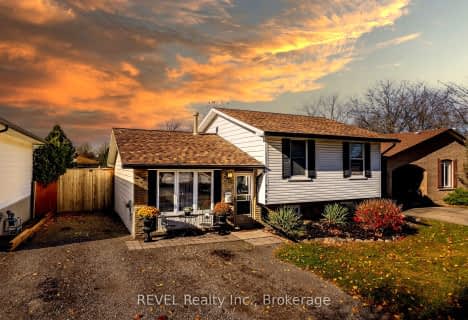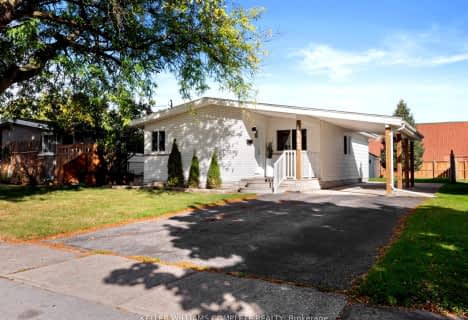Very Walkable
- Most errands can be accomplished on foot.
Some Transit
- Most errands require a car.
Bikeable
- Some errands can be accomplished on bike.

Heximer Avenue Public School
Elementary: PublicCherrywood Acres Public School
Elementary: PublicGreendale Public School
Elementary: PublicJames Morden Public School
Elementary: PublicOur Lady of Mount Carmel Catholic Elementary School
Elementary: CatholicPrincess Margaret Public School
Elementary: PublicThorold Secondary School
Secondary: PublicWestlane Secondary School
Secondary: PublicStamford Collegiate
Secondary: PublicSaint Michael Catholic High School
Secondary: CatholicSaint Paul Catholic High School
Secondary: CatholicA N Myer Secondary School
Secondary: Public-
Niagara Glen
Niagara Falls ON L2E 6T2 2.05km -
C.B Wright park
Niagara Falls ON L2G 4C6 2.33km -
Oakes Park
5700 Morrison St (Stanley Ave.), Niagara Falls ON L2E 2E9 2.34km
-
CIBC
6345 Lundy's Lane, Niagara Falls ON L2G 1T8 0.88km -
Scotiabank
5846 Drummond Rd, Niagara Falls ON L2G 4L5 1.1km -
Investors Group
4838 Dorchester Rd, Niagara Falls ON L2E 6N9 1.42km
- 3 bath
- 3 bed
- 1100 sqft
5877 North Street, Niagara Falls, Ontario • L2G 1J7 • 215 - Hospital
- — bath
- — bed
- — sqft
7989 Paddock Trail Drive, Niagara Falls, Ontario • L2H 1X2 • 213 - Ascot
