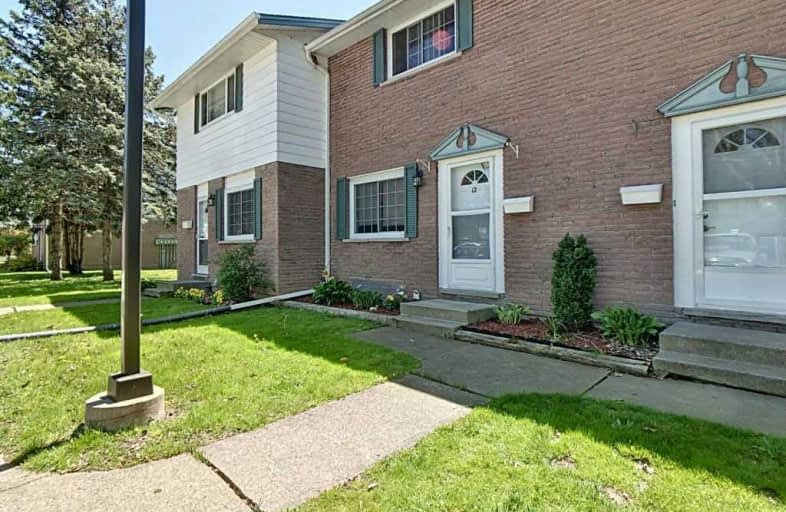Sold on Jul 05, 2019
Note: Property is not currently for sale or for rent.

-
Type: Condo Townhouse
-
Style: 2-Storey
-
Size: 900 sqft
-
Pets: Restrict
-
Age: No Data
-
Taxes: $1,475 per year
-
Maintenance Fees: 327 /mo
-
Days on Site: 44 Days
-
Added: Sep 07, 2019 (1 month on market)
-
Updated:
-
Last Checked: 3 months ago
-
MLS®#: X4458898
-
Listed By: Purplebricks, brokerage
Townhouse Condo, Located Near Falls View Tourist Area. 3 Bedrooms, 1 Bath. Updated Kitchen, Appliances Included.Also Washer And Drier. Central Air,Is 3 Years Old, Gas Forced Air Is Approximately 7 Years Old. Newer Windows And Doors.
Property Details
Facts for 12-5852 Frontenac Street, Niagara Falls
Status
Days on Market: 44
Last Status: Sold
Sold Date: Jul 05, 2019
Closed Date: Jul 26, 2019
Expiry Date: Sep 21, 2019
Sold Price: $240,000
Unavailable Date: Jul 05, 2019
Input Date: May 22, 2019
Prior LSC: Sold
Property
Status: Sale
Property Type: Condo Townhouse
Style: 2-Storey
Size (sq ft): 900
Area: Niagara Falls
Availability Date: Flex
Inside
Bedrooms: 3
Bathrooms: 1
Kitchens: 1
Rooms: 7
Den/Family Room: No
Patio Terrace: None
Unit Exposure: North
Air Conditioning: Central Air
Fireplace: No
Laundry Level: Lower
Ensuite Laundry: Yes
Washrooms: 1
Building
Stories: 1
Basement: Unfinished
Heat Type: Forced Air
Heat Source: Gas
Exterior: Brick
Special Designation: Unknown
Parking
Parking Included: Yes
Garage Type: None
Parking Designation: Owned
Parking Features: Surface
Covered Parking Spaces: 1
Total Parking Spaces: 1
Locker
Locker: None
Fees
Tax Year: 2018
Taxes Included: No
Building Insurance Included: Yes
Cable Included: No
Central A/C Included: No
Common Elements Included: Yes
Heating Included: No
Hydro Included: No
Water Included: Yes
Taxes: $1,475
Highlights
Amenity: Visitor Parking
Land
Cross Street: Off Drummond Rd Off
Municipality District: Niagara Falls
Condo
Condo Registry Office: NSCC
Condo Corp#: 44
Property Management: Cannon Greco
Rooms
Room details for 12-5852 Frontenac Street, Niagara Falls
| Type | Dimensions | Description |
|---|---|---|
| Dining Main | 2.57 x 3.05 | |
| Kitchen Main | 2.57 x 2.74 | |
| Living Main | 3.35 x 5.18 | |
| Master 2nd | 3.10 x 4.27 | |
| 2nd Br 2nd | 3.05 x 4.27 | |
| 3rd Br 2nd | 2.74 x 3.05 |
| XXXXXXXX | XXX XX, XXXX |
XXXX XXX XXXX |
$XXX,XXX |
| XXX XX, XXXX |
XXXXXX XXX XXXX |
$XXX,XXX |
| XXXXXXXX XXXX | XXX XX, XXXX | $240,000 XXX XXXX |
| XXXXXXXX XXXXXX | XXX XX, XXXX | $249,900 XXX XXXX |

ÉÉC Notre-Dame-de-la-Jeunesse-Niagara.F
Elementary: CatholicHeximer Avenue Public School
Elementary: PublicFather Hennepin Catholic Elementary School
Elementary: CatholicJames Morden Public School
Elementary: PublicOur Lady of Mount Carmel Catholic Elementary School
Elementary: CatholicPrincess Margaret Public School
Elementary: PublicThorold Secondary School
Secondary: PublicWestlane Secondary School
Secondary: PublicStamford Collegiate
Secondary: PublicSaint Michael Catholic High School
Secondary: CatholicSaint Paul Catholic High School
Secondary: CatholicA N Myer Secondary School
Secondary: PublicMore about this building
View 5852 Frontenac Street, Niagara Falls

