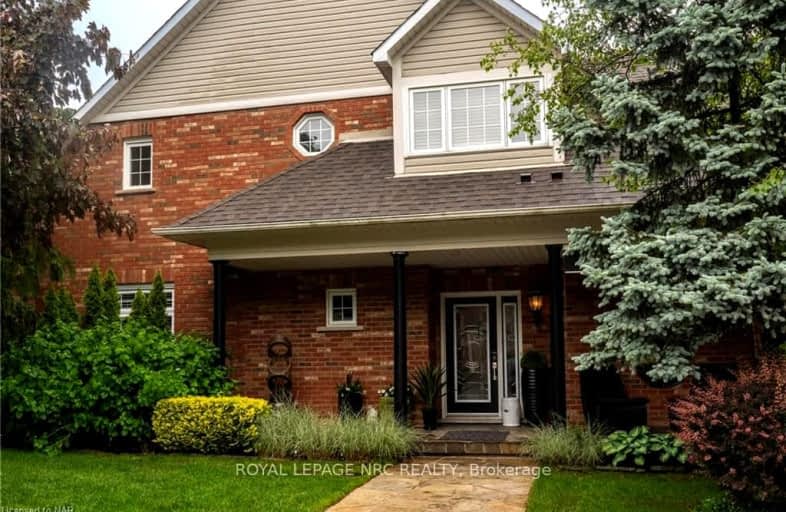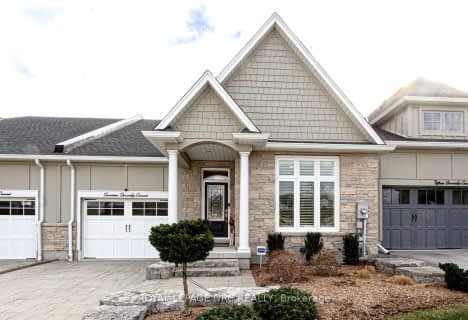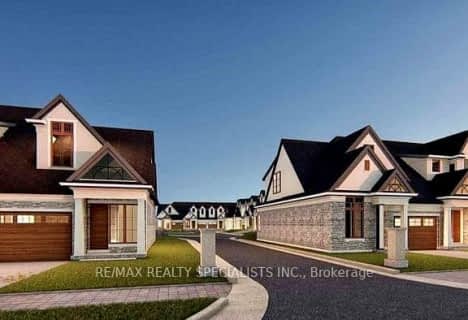Car-Dependent
- Most errands require a car.
No Nearby Transit
- Almost all errands require a car.
Somewhat Bikeable
- Almost all errands require a car.

Victoria Public School
Elementary: PublicMartha Cullimore Public School
Elementary: PublicSt Gabriel Lalemant Catholic Elementary School
Elementary: CatholicSt Davids Public School
Elementary: PublicMary Ward Catholic Elementary School
Elementary: CatholicPrince Philip Public School
Elementary: PublicThorold Secondary School
Secondary: PublicWestlane Secondary School
Secondary: PublicStamford Collegiate
Secondary: PublicSaint Michael Catholic High School
Secondary: CatholicSaint Paul Catholic High School
Secondary: CatholicA N Myer Secondary School
Secondary: Public-
Firemen's Park
2275 Dorchester Rd. (Mountain Rd.), Niagara Falls ON L2E 6S4 1km -
Whirlpool State Park
Niagara Falls, NY 14303 3.73km -
Niagara River Recreation Trail
Niagara Pky, Niagara Falls ON 4.56km
-
Cataract Savings & Credit Union Ltd
6289 Huggins St, Niagara Falls ON L2J 1H2 2.03km -
TD Bank Financial Group
3643 Portage Rd (Keith Street), Niagara Falls ON L2J 2K8 2.18km -
BMO Bank of Montreal
3714 Portage Rd, Niagara Falls ON L2J 2K9 2.35km
- 3 bath
- 2 bed
17 Stoneridge Crescent, Niagara on the Lake, Ontario • L0S 1J1 • 105 - St. Davids
- 3 bath
- 4 bed
- 2000 sqft
5691 Churchs Lane, Niagara Falls, Ontario • L2J 1Y8 • 205 - Church's Lane
- 4 bath
- 2 bed
- 1500 sqft
6285 Pinestone Road, Niagara Falls, Ontario • L2J 4L1 • 206 - Stamford








