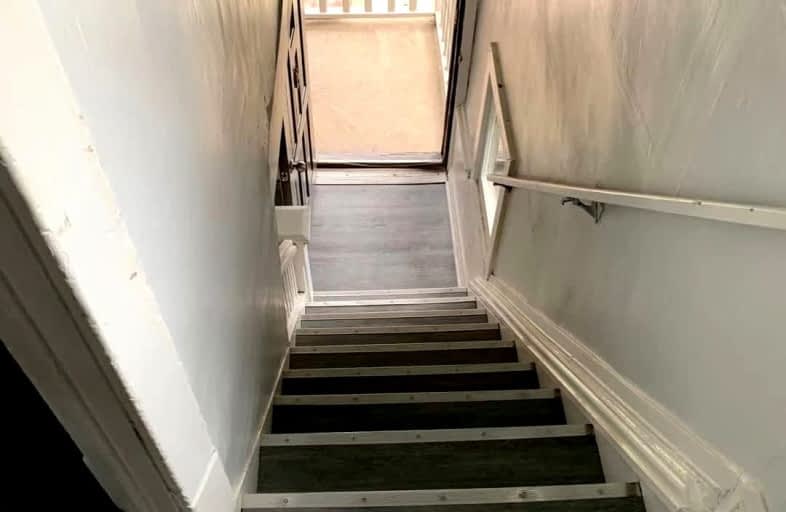Very Walkable
- Most errands can be accomplished on foot.
Some Transit
- Most errands require a car.
Somewhat Bikeable
- Most errands require a car.

Heximer Avenue Public School
Elementary: PublicSt Mary Catholic Elementary School
Elementary: CatholicFather Hennepin Catholic Elementary School
Elementary: CatholicValley Way Public School
Elementary: PublicOur Lady of Mount Carmel Catholic Elementary School
Elementary: CatholicPrincess Margaret Public School
Elementary: PublicThorold Secondary School
Secondary: PublicWestlane Secondary School
Secondary: PublicStamford Collegiate
Secondary: PublicSaint Michael Catholic High School
Secondary: CatholicSaint Paul Catholic High School
Secondary: CatholicA N Myer Secondary School
Secondary: Public-
Niagara Park
Niagara Pkwy, Niagara Falls ON 0.98km -
Oakes Garden Theatre
Niagara Falls ON 1.34km -
FH Leslie Community Park
6th Ave, Niagara Falls ON 1.65km
-
Scotiabank
5846 Drummond Rd, Niagara Falls ON L2G 4L5 0.79km -
CIBC
6345 Lundy's Lane, Niagara Falls ON L2G 1T8 0.99km -
Meridian Credit Union
6175 Dunn St (at Drummond Rd), Niagara Falls ON L2G 2P4 1.16km
- 1 bath
- 2 bed
- 700 sqft
Upper-5114 McRae Street, Niagara Falls, Ontario • L2E 1P5 • 211 - Cherrywood




