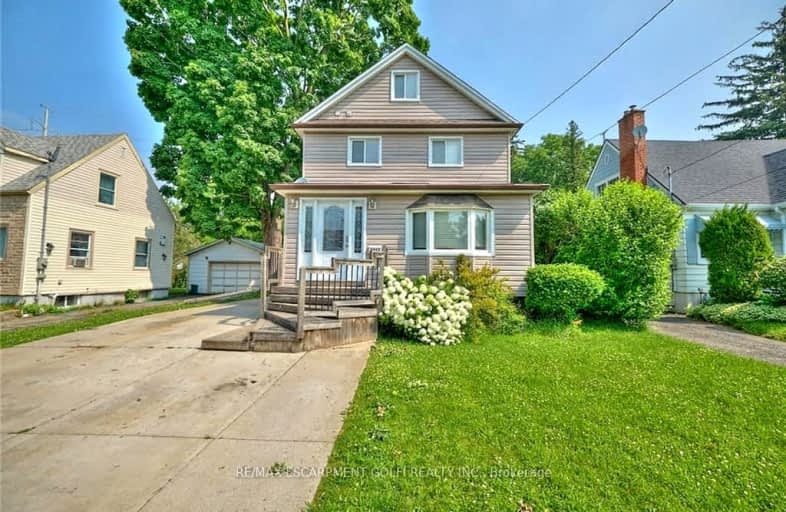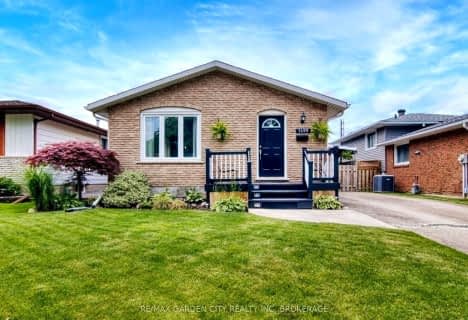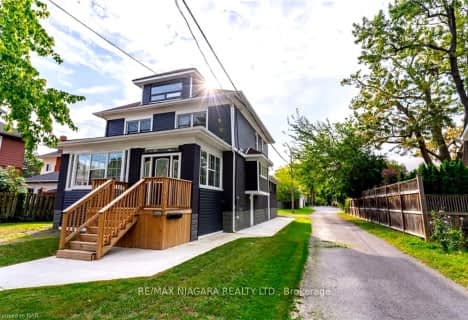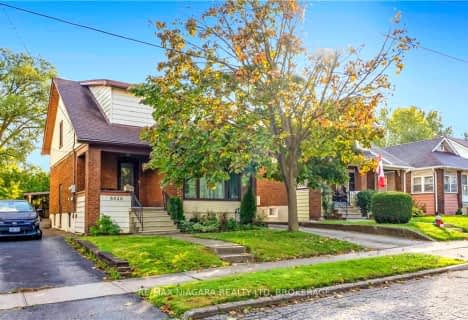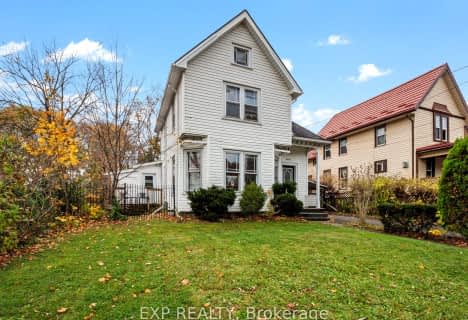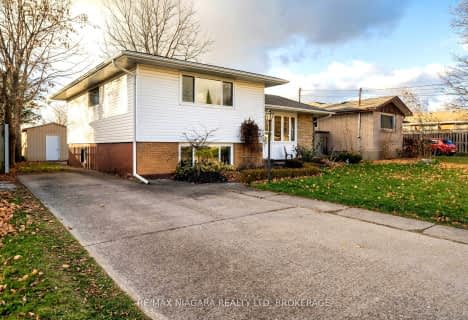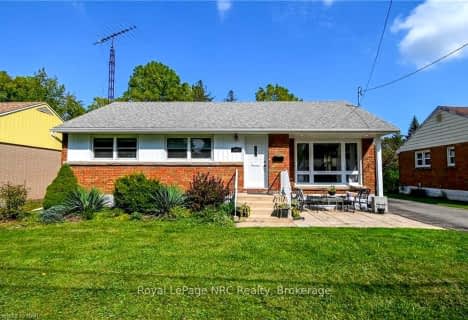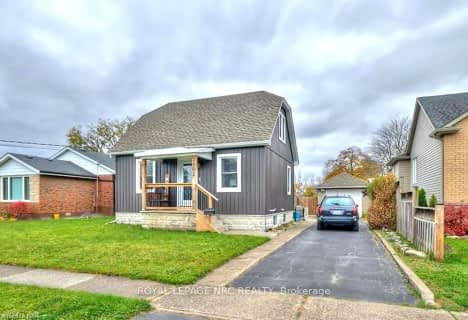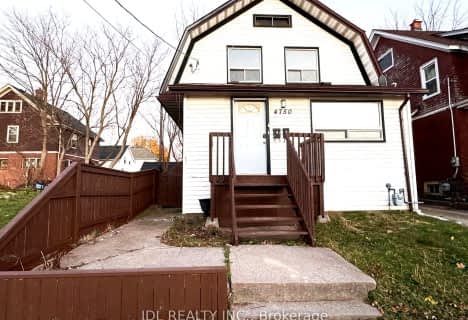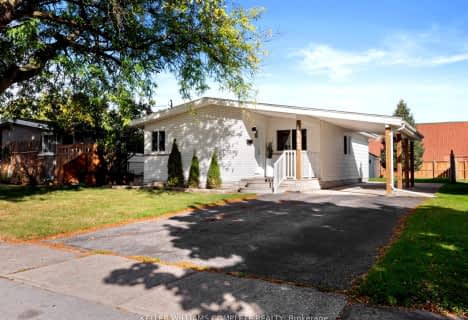Very Walkable
- Most errands can be accomplished on foot.
Some Transit
- Most errands require a car.
Bikeable
- Some errands can be accomplished on bike.

ÉÉC Notre-Dame-de-la-Jeunesse-Niagara.F
Elementary: CatholicHeximer Avenue Public School
Elementary: PublicFather Hennepin Catholic Elementary School
Elementary: CatholicJames Morden Public School
Elementary: PublicOur Lady of Mount Carmel Catholic Elementary School
Elementary: CatholicPrincess Margaret Public School
Elementary: PublicThorold Secondary School
Secondary: PublicWestlane Secondary School
Secondary: PublicStamford Collegiate
Secondary: PublicSaint Michael Catholic High School
Secondary: CatholicSaint Paul Catholic High School
Secondary: CatholicA N Myer Secondary School
Secondary: Public-
Niagara Glen
Niagara Falls ON L2E 6T2 0.36km -
Niagara Park
Niagara Falls ON 1.6km -
Niagara parkway
Niagara Falls ON 1.82km
-
Localcoin Bitcoin ATM - Avondale Food Stores
6175 Dunn St, Niagara Falls ON L2G 2P4 0.23km -
Scotiabank
6815 Stanley Ave, Niagara Falls ON L2G 3Y9 0.98km -
Scotiabank
5846 Drummond Rd, Niagara Falls ON L2G 4L5 1.02km
- 5 bath
- 6 bed
- 1100 sqft
4750 Saint Lawrence Avenue East, Niagara Falls, Ontario • L2E 3X9 • 210 - Downtown
