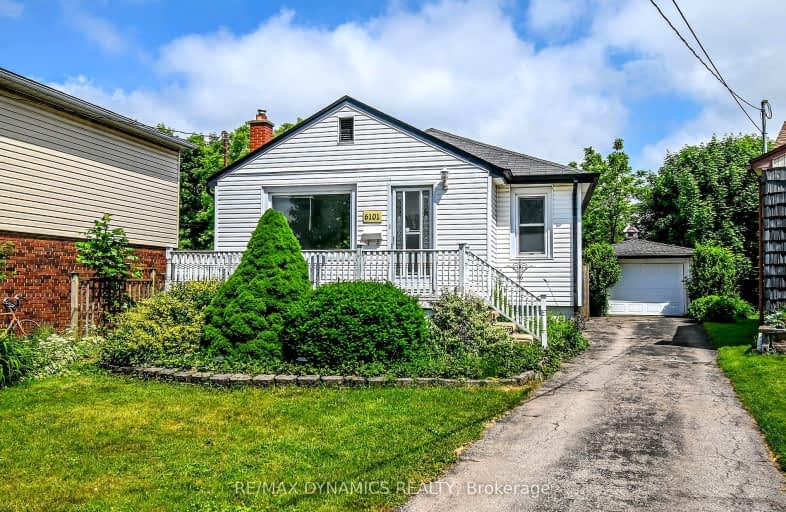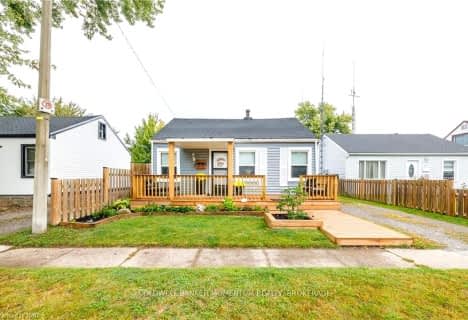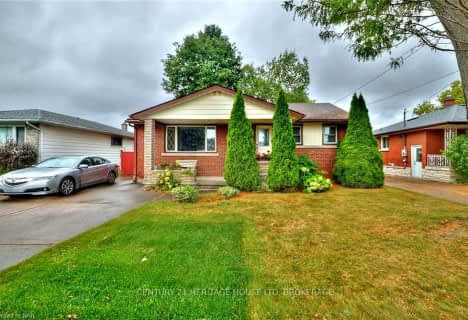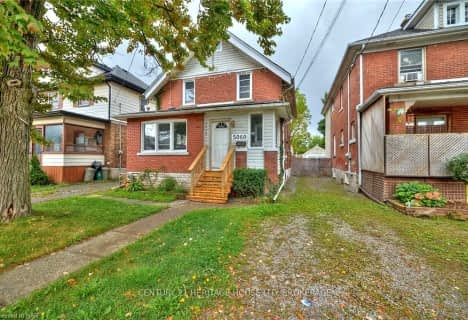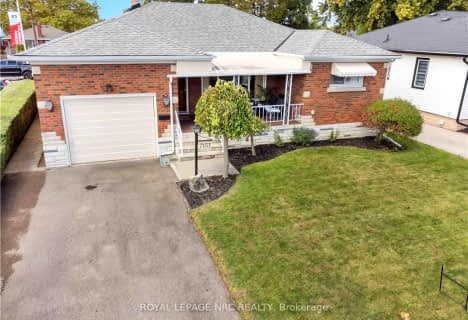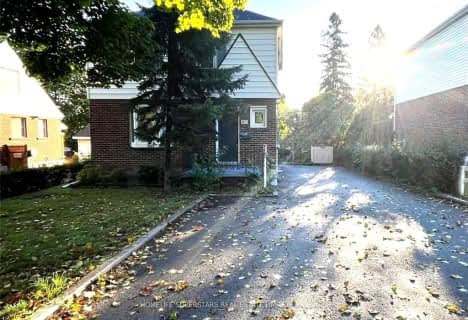Very Walkable
- Most errands can be accomplished on foot.
77
/100
Some Transit
- Most errands require a car.
40
/100
Bikeable
- Some errands can be accomplished on bike.
65
/100

ÉÉC Notre-Dame-de-la-Jeunesse-Niagara.F
Elementary: Catholic
1.22 km
Heximer Avenue Public School
Elementary: Public
0.44 km
Father Hennepin Catholic Elementary School
Elementary: Catholic
0.56 km
James Morden Public School
Elementary: Public
1.30 km
Our Lady of Mount Carmel Catholic Elementary School
Elementary: Catholic
1.04 km
Princess Margaret Public School
Elementary: Public
1.11 km
Thorold Secondary School
Secondary: Public
10.15 km
Westlane Secondary School
Secondary: Public
3.14 km
Stamford Collegiate
Secondary: Public
1.44 km
Saint Michael Catholic High School
Secondary: Catholic
3.96 km
Saint Paul Catholic High School
Secondary: Catholic
4.55 km
A N Myer Secondary School
Secondary: Public
4.98 km
-
Niagara Park
Niagara Falls ON 1.8km -
Niagara parkway
Niagara Falls ON 2.03km -
Niagara Falls State Park
332 Prospect St (Riverway), Niagara Falls, NY 14303 2.63km
-
BMO Bank of Montreal
6484 Lundys Lane, Niagara Falls ON L2G 1T6 1.34km -
Scotiabank
5846 Drummond Rd, Niagara Falls ON L2G 4L5 1.34km -
Josh Kroeker - TD Financial Planner
5900 Dorchester Rd, Niagara Falls ON L2G 5S9 1.72km
