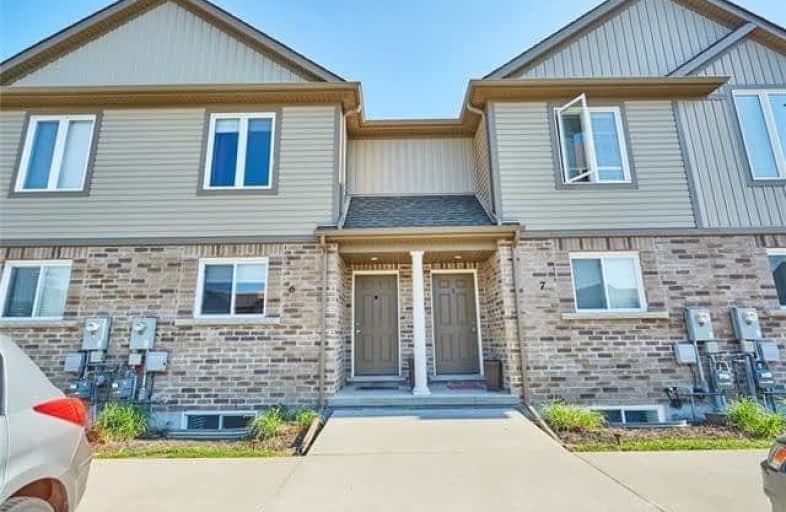Somewhat Walkable
- Some errands can be accomplished on foot.
64
/100
Some Transit
- Most errands require a car.
31
/100
Bikeable
- Some errands can be accomplished on bike.
61
/100

St Vincent de Paul Catholic Elementary School
Elementary: Catholic
3.35 km
Greendale Public School
Elementary: Public
1.62 km
Kate S Durdan Public School
Elementary: Public
1.07 km
Cardinal Newman Catholic Elementary School
Elementary: Catholic
1.03 km
Loretto Catholic Elementary School
Elementary: Catholic
1.10 km
Forestview Public School
Elementary: Public
0.20 km
Thorold Secondary School
Secondary: Public
6.96 km
Westlane Secondary School
Secondary: Public
0.58 km
Stamford Collegiate
Secondary: Public
3.28 km
Saint Michael Catholic High School
Secondary: Catholic
1.66 km
Saint Paul Catholic High School
Secondary: Catholic
4.25 km
A N Myer Secondary School
Secondary: Public
5.07 km
-
Preakness Neighbourhood Park
Preakness St, Niagara Falls ON L2H 2W6 1.89km -
Oakes Baseball Park
Stanley Ave, Ontario 4.61km -
Niagara Park
Niagara Falls ON 4.96km
-
HSBC ATM
7107 Kalar Rd, Niagara Falls ON L2H 3J6 1.56km -
President's Choice Financial ATM
5125 Montrose Rd, Niagara Falls ON L2H 1K6 2.02km -
Josh Kroeker - TD Financial Planner
5900 Dorchester Rd, Niagara Falls ON L2G 5S9 2.28km
More about this building
View 6117 Kelsey Crescent, Niagara Falls

