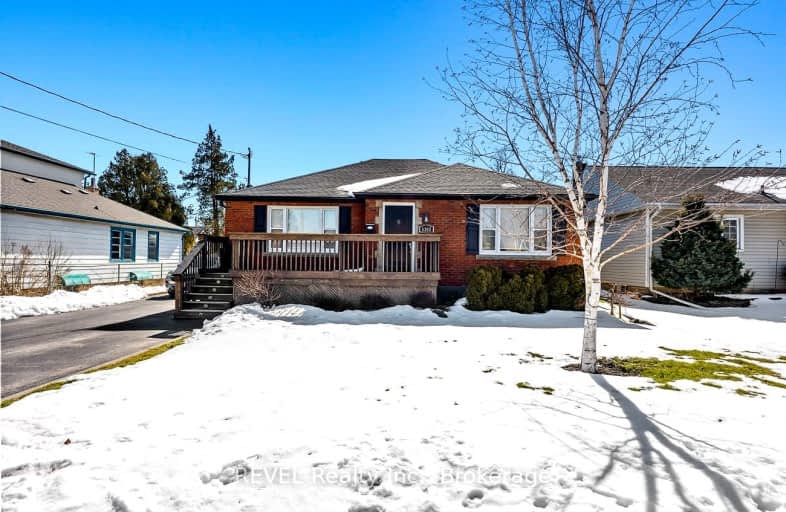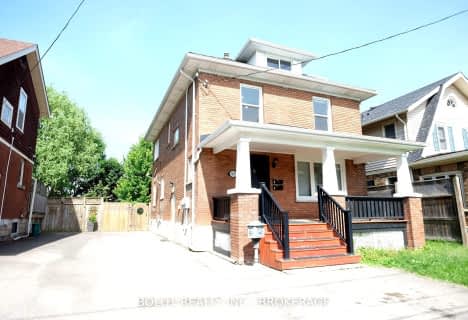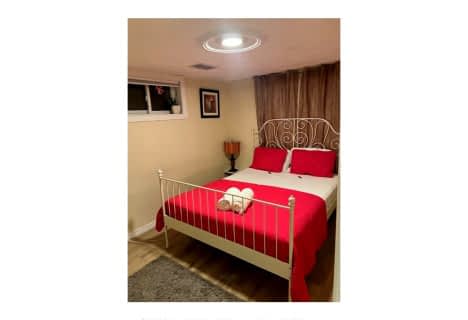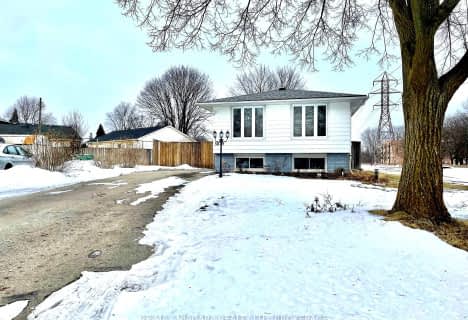Very Walkable
- Most errands can be accomplished on foot.
Some Transit
- Most errands require a car.
Bikeable
- Some errands can be accomplished on bike.

Victoria Public School
Elementary: PublicÉÉC Saint-Antoine
Elementary: CatholicMartha Cullimore Public School
Elementary: PublicSt Gabriel Lalemant Catholic Elementary School
Elementary: CatholicNotre Dame Catholic Elementary School
Elementary: CatholicJohn Marshall Public School
Elementary: PublicThorold Secondary School
Secondary: PublicWestlane Secondary School
Secondary: PublicStamford Collegiate
Secondary: PublicSaint Michael Catholic High School
Secondary: CatholicSaint Paul Catholic High School
Secondary: CatholicA N Myer Secondary School
Secondary: Public- — bath
- — bed
- — sqft
02-5029 Fourth Avenue, Niagara Falls, Ontario • L2E 4P5 • 211 - Cherrywood
- 1 bath
- 2 bed
Unit -4961 Armoury Street, Niagara Falls, Ontario • L2E 1T3 • 211 - Cherrywood
- 1 bath
- 3 bed
Upper-5879 Brooks Crescent, Niagara Falls, Ontario • L2J 1N4 • 205 - Church's Lane










