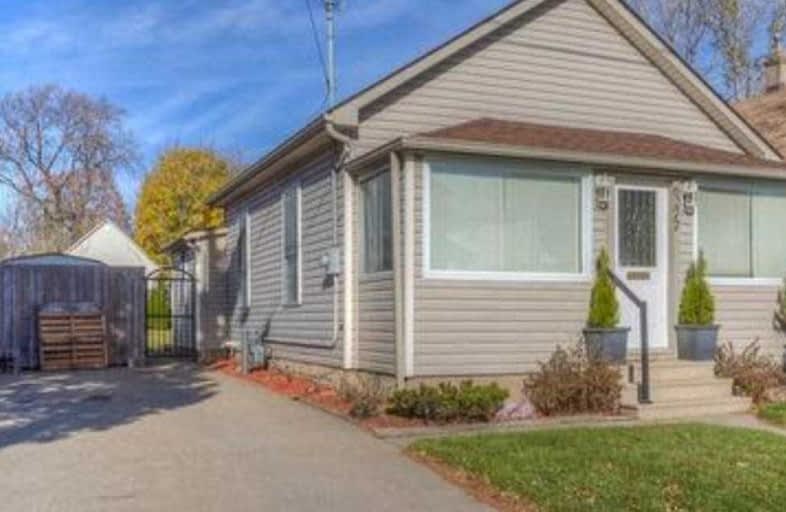
ÉÉC Notre-Dame-de-la-Jeunesse-Niagara.F
Elementary: Catholic
1.69 km
Heximer Avenue Public School
Elementary: Public
0.69 km
Father Hennepin Catholic Elementary School
Elementary: Catholic
1.22 km
James Morden Public School
Elementary: Public
1.49 km
Our Lady of Mount Carmel Catholic Elementary School
Elementary: Catholic
0.77 km
Princess Margaret Public School
Elementary: Public
0.53 km
Thorold Secondary School
Secondary: Public
9.58 km
Westlane Secondary School
Secondary: Public
2.71 km
Stamford Collegiate
Secondary: Public
0.82 km
Saint Michael Catholic High School
Secondary: Catholic
3.86 km
Saint Paul Catholic High School
Secondary: Catholic
3.90 km
A N Myer Secondary School
Secondary: Public
4.35 km


