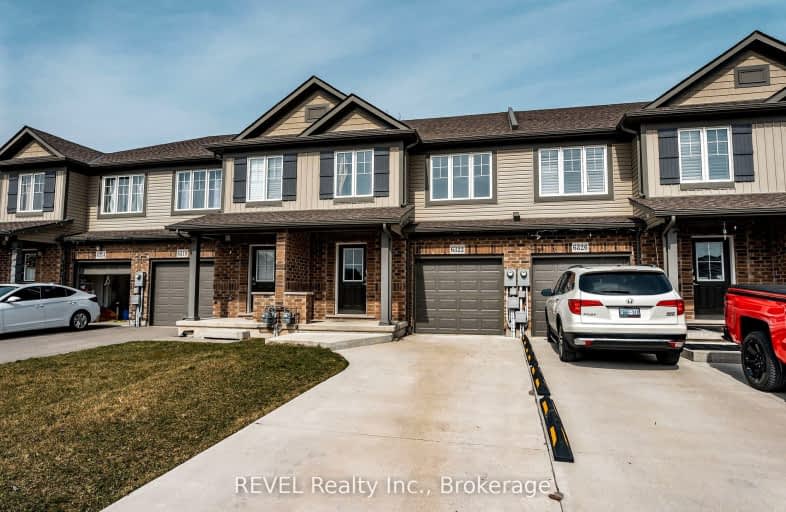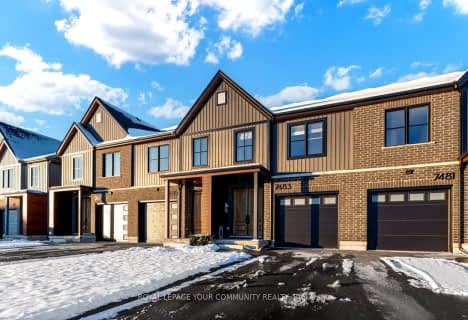Car-Dependent
- Most errands require a car.
Some Transit
- Most errands require a car.
Somewhat Bikeable
- Most errands require a car.

St Vincent de Paul Catholic Elementary School
Elementary: CatholicGreendale Public School
Elementary: PublicKate S Durdan Public School
Elementary: PublicCardinal Newman Catholic Elementary School
Elementary: CatholicLoretto Catholic Elementary School
Elementary: CatholicForestview Public School
Elementary: PublicThorold Secondary School
Secondary: PublicWestlane Secondary School
Secondary: PublicStamford Collegiate
Secondary: PublicSaint Michael Catholic High School
Secondary: CatholicSaint Paul Catholic High School
Secondary: CatholicA N Myer Secondary School
Secondary: Public-
Ag Bridge Community Park
Culp Street, Niagara Falls ON 3.05km -
Niagara Falls Lions Community Park
5105 Drummond Rd, Niagara Falls ON L2E 6E2 4.31km -
Oakes Park
5700 Morrison St (Stanley Ave.), Niagara Falls ON L2E 2E9 5.21km
-
HSBC ATM
7107 Kalar Rd, Niagara Falls ON L2H 3J6 1.82km -
FirstOntario Credit Union
7885 McLeod Rd, Niagara Falls ON L2H 0G5 2.25km -
BMO Bank of Montreal
7555 Montrose Rd (in Niagara Square Shopping Centre), Niagara Falls ON L2H 2E9 2.67km
- 3 bath
- 3 bed
- 1500 sqft
7483 Splendour Drive, Niagara Falls, Ontario • L2H 3V8 • Niagara Falls









