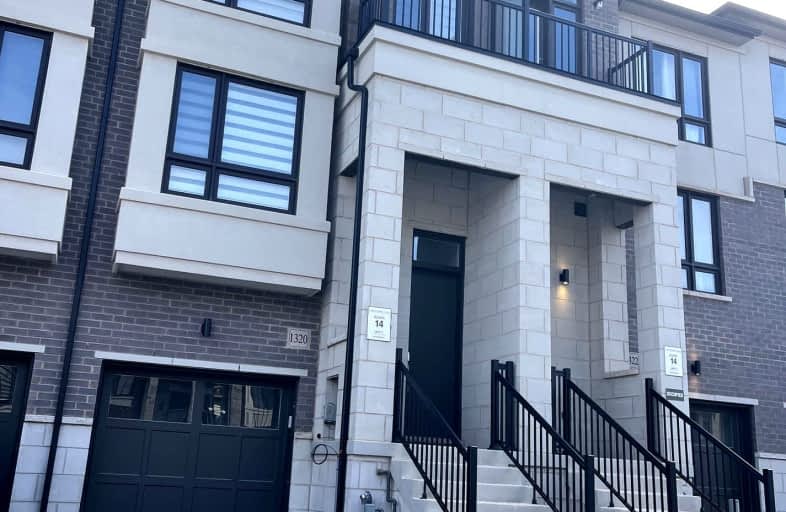Added 1 day ago

-
Type: Att/Row/Twnhouse
-
Style: 3-Storey
-
Size: 1500 sqft
-
Lease Term: 1 Year
-
Possession: Vacant
-
All Inclusive: No Data
-
Lot Size: 18 x 80 Feet
-
Age: New
-
Added: Jan 05, 2025 (1 day ago)
-
Updated:
-
Last Checked: 3 hours ago
-
MLS®#: W11907497
-
Listed By: Ipro realty ltd.
BRAND NEW LUXURY TOWNHOME IN A PRIME LOCATION! Discover the perfect blend of luxury and comfort in this stunning 4-bedroom, 4-bathroom townhouse, nestled in a highly desirable new subdivision. Located near a **state-of-the-art hospital**, the picturesque **Lion Valley Park**, and top-tier schools, this home offers an unparalleled lifestyle for families and professionals alike. *Key Features* - Elegant Finishes: Luxury vinyl flooring, quartz countertops, smooth 9FT ceilings, and a striking red oak staircase. - Modern Comforts: Napoleon electric fireplace, walk-out balconies from the great room and third bedroom. - Primary Suite: Includes his-and-hers closets and an opulent ensuite featuring a double-sink vanity and frameless glass shower. - Convenience: Upper-level laundry, a ground-floor bedroom with a private ensuite and garage entrance, and a walk-up basement for added flexibility. Located within walking distance to shopping areas and close to major highways, this home provides easy access to everything you need. Enjoy the natural beauty of **Lion Valley Park right at your doorstep**, offering a scenic escape for outdoor enthusiasts. This brand-new townhome is a rare leasing opportunity in one of Ontario's most vibrant and convenient neighborhoods. Don't miss your chance to make it your home**schedule your viewing today!**
Extras
Stainless Steel Appliances (Fridge, Stove, Dishwasher), Washer & Dryer, Ring Doorbell, Garage Door Opener, CAC, Electric Fireplace, Smart Thermostat on each level, Etc.
Upcoming Open Houses
We do not have information on any open houses currently scheduled.
Schedule a Private Tour -
Contact Us
Property Details
Facts for 1320 Kankiv Street, Oakville
Property
Status: Lease
Property Type: Att/Row/Twnhouse
Style: 3-Storey
Size (sq ft): 1500
Age: New
Area: Oakville
Community: Rural Oakville
Availability Date: Vacant
Inside
Bedrooms: 4
Bathrooms: 4
Kitchens: 1
Rooms: 11
Den/Family Room: Yes
Air Conditioning: Central Air
Fireplace: No
Laundry: Ensuite
Central Vacuum: N
Washrooms: 4
Building
Basement: Half
Heat Type: Forced Air
Heat Source: Gas
Exterior: Brick Front
Exterior: Stone
Private Entrance: Y
Water Supply: Municipal
Special Designation: Unknown
Parking
Driveway: Private
Parking Included: Yes
Garage Spaces: 1
Garage Type: Built-In
Covered Parking Spaces: 1
Total Parking Spaces: 2
Fees
Central A/C Included: Yes
Common Elements Included: Yes
Highlights
Feature: Grnbelt/Cons
Feature: Hospital
Land
Cross Street: Dundas St. & Proudfo
Municipality District: Oakville
Fronting On: North
Pool: None
Sewer: Sewers
Lot Depth: 80 Feet
Lot Frontage: 18 Feet
Payment Frequency: Monthly
Rooms
Room details for 1320 Kankiv Street, Oakville
| Type | Dimensions | Description |
|---|---|---|
| Great Rm 2nd | 3.81 x 5.30 | Vinyl Floor, Open Concept |
| Kitchen 2nd | 4.27 x 3.99 | Vinyl Floor, Open Concept |
| Dining 2nd | 4.20 x 3.13 | Vinyl Floor, Open Concept |
| Bathroom 2nd | - | Ceramic Floor, 2 Pc Bath |
| Prim Bdrm 3rd | 3.84 x 3.59 | Vinyl Floor, His/Hers Closets |
| 2nd Br 3rd | 3.38 x 2.65 | Vinyl Floor, Closet |
| 3rd Br 3rd | 3.08 x 2.59 | Vinyl Floor, Closet |
| Bathroom 3rd | - | Ceramic Floor, 4 Pc Ensuite |
| Bathroom 3rd | - | Ceramic Floor, 4 Pc Bath |
| Laundry 3rd | - | Ceramic Floor, Updated |
| 4th Br Ground | 3.38 x 5.30 | Vinyl Floor, W/O To Deck |
| Bathroom Ground | - | Ceramic Floor, 4 Pc Ensuite |
| W1190749 | Jan 05, 2025 |
Active For Rent |
$3,790 |
| W1190749 Active | Jan 05, 2025 | $3,790 For Rent |
Car-Dependent
- Almost all errands require a car.

École élémentaire publique L'Héritage
Elementary: PublicChar-Lan Intermediate School
Elementary: PublicSt Peter's School
Elementary: CatholicHoly Trinity Catholic Elementary School
Elementary: CatholicÉcole élémentaire catholique de l'Ange-Gardien
Elementary: CatholicWilliamstown Public School
Elementary: PublicÉcole secondaire publique L'Héritage
Secondary: PublicCharlottenburgh and Lancaster District High School
Secondary: PublicSt Lawrence Secondary School
Secondary: PublicÉcole secondaire catholique La Citadelle
Secondary: CatholicHoly Trinity Catholic Secondary School
Secondary: CatholicCornwall Collegiate and Vocational School
Secondary: Public

