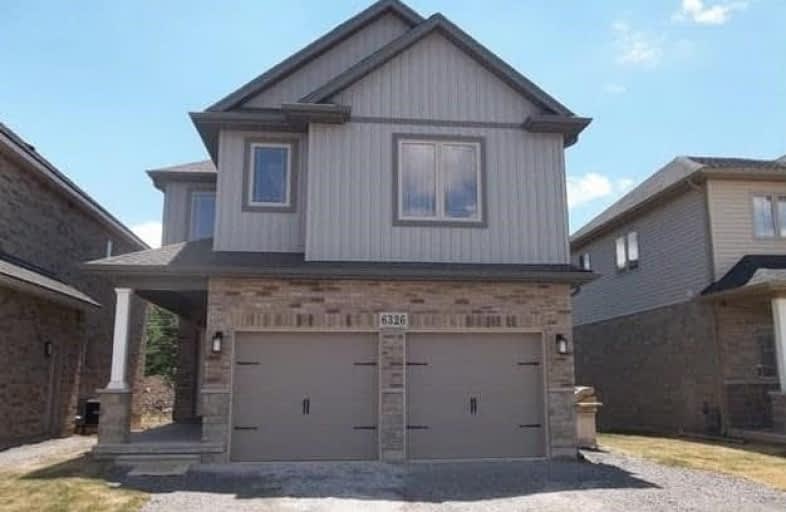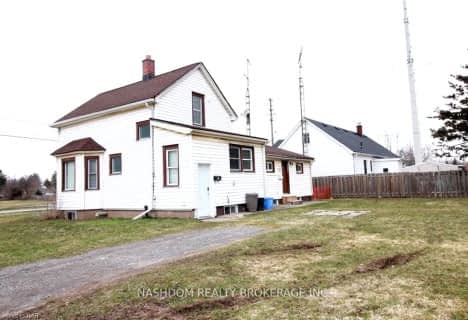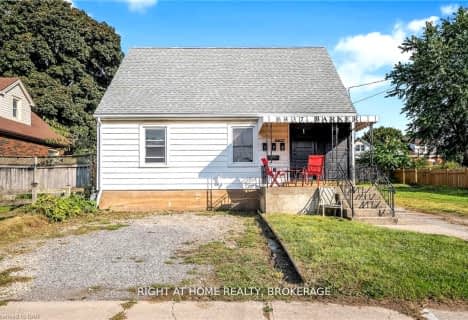
ÉÉC Notre-Dame-de-la-Jeunesse-Niagara.F
Elementary: CatholicHeximer Avenue Public School
Elementary: PublicFather Hennepin Catholic Elementary School
Elementary: CatholicJames Morden Public School
Elementary: PublicOur Lady of Mount Carmel Catholic Elementary School
Elementary: CatholicPrincess Margaret Public School
Elementary: PublicThorold Secondary School
Secondary: PublicWestlane Secondary School
Secondary: PublicStamford Collegiate
Secondary: PublicSaint Michael Catholic High School
Secondary: CatholicSaint Paul Catholic High School
Secondary: CatholicA N Myer Secondary School
Secondary: Public- 2 bath
- 4 bed
- 1100 sqft
6510 Drummond Road, Niagara Falls, Ontario • L2G 4N3 • Niagara Falls
- — bath
- — bed
- — sqft
6462 Barker Street, Niagara Falls, Ontario • L2G 1Y7 • 216 - Dorchester
- 2 bath
- 4 bed
- 1500 sqft
5810 Symmes Street, Niagara Falls, Ontario • L2G 2G3 • 216 - Dorchester
- 2 bath
- 4 bed
- 1100 sqft
7086 Centennial Street, Niagara Falls, Ontario • L2G 2Z1 • 217 - Arad/Fallsview










