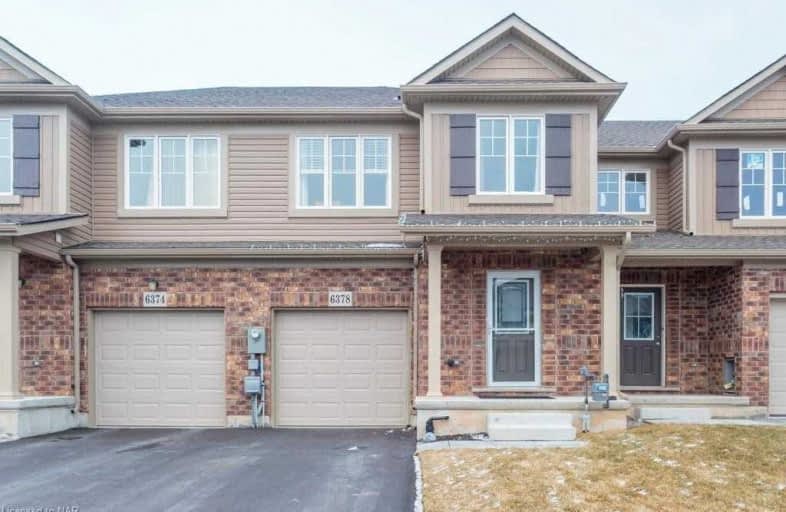Leased on Feb 10, 2021
Note: Property is not currently for sale or for rent.

-
Type: Semi-Detached
-
Style: 2-Storey
-
Size: 1100 sqft
-
Lease Term: 1 Year
-
Possession: No Data
-
All Inclusive: N
-
Lot Size: 0 x 0
-
Age: 6-15 years
-
Days on Site: 14 Days
-
Added: Jan 27, 2021 (2 weeks on market)
-
Updated:
-
Last Checked: 2 months ago
-
MLS®#: X5095438
-
Listed By: Boldt realty inc., brokerage
Perfect Family Friendly Neighbourhood. This 3 Bedroom 3 Bathroom Townhome Is Sure To Please You. Large Eat In Kitchen Open Concept To Living Space. Engineered Hardwood Floors Ceramic Tiles On Main Floor. Sliding Doors To Deck For Entertaining. Fully Finished Basement With Rec Room. Master Features Ensuite And Walk In Closet. Large Sized Bedrooms. Attached Garage. Close To Great Schools And Amenities. Tenants Are Responsible For All Utilities.
Property Details
Facts for 6378 Shapton Crescent, Niagara Falls
Status
Days on Market: 14
Last Status: Leased
Sold Date: Feb 10, 2021
Closed Date: Mar 01, 2021
Expiry Date: Apr 26, 2021
Sold Price: $2,000
Unavailable Date: Feb 10, 2021
Input Date: Jan 27, 2021
Prior LSC: Listing with no contract changes
Property
Status: Lease
Property Type: Semi-Detached
Style: 2-Storey
Size (sq ft): 1100
Age: 6-15
Area: Niagara Falls
Inside
Bedrooms: 3
Bathrooms: 3
Kitchens: 1
Rooms: 6
Den/Family Room: Yes
Air Conditioning: Central Air
Fireplace: No
Laundry:
Laundry Level: Upper
Central Vacuum: Y
Washrooms: 3
Utilities
Utilities Included: N
Building
Basement: Finished
Heat Type: Forced Air
Heat Source: Gas
Exterior: Brick
Elevator: N
UFFI: No
Private Entrance: Y
Water Supply: Municipal
Physically Handicapped-Equipped: N
Special Designation: Unknown
Retirement: N
Parking
Driveway: Private
Parking Included: Yes
Garage Spaces: 1
Garage Type: Attached
Covered Parking Spaces: 2
Total Parking Spaces: 3
Fees
Cable Included: No
Central A/C Included: No
Common Elements Included: No
Heating Included: No
Hydro Included: No
Water Included: No
Highlights
Feature: Golf
Feature: Place Of Worship
Feature: Public Transit
Feature: School
Feature: School Bus Route
Land
Cross Street: Loretto / Forestview
Municipality District: Niagara Falls
Fronting On: South
Pool: None
Sewer: Sewers
Payment Frequency: Monthly
Rooms
Room details for 6378 Shapton Crescent, Niagara Falls
| Type | Dimensions | Description |
|---|---|---|
| Great Rm Main | 4.57 x 3.35 | Combined W/Kitchen |
| Kitchen Main | 2.44 x 3.05 | Combined W/Great Rm |
| Dining Main | 2.13 x 2.44 | Combined W/Kitchen |
| Bathroom Main | - | 2 Pc Bath |
| Br 2nd | 4.27 x 3.05 | W/I Closet, 3 Pc Ensuite |
| 2nd Br 2nd | 3.35 x 2.74 | |
| 3rd Br 2nd | 3.05 x 2.74 | |
| Bathroom 2nd | - | 3 Pc Bath |
| Laundry 2nd | - | |
| Rec Bsmt | 3.96 x 3.35 |
| XXXXXXXX | XXX XX, XXXX |
XXXXXX XXX XXXX |
$X,XXX |
| XXX XX, XXXX |
XXXXXX XXX XXXX |
$X,XXX | |
| XXXXXXXX | XXX XX, XXXX |
XXXXXXXX XXX XXXX |
|
| XXX XX, XXXX |
XXXXXX XXX XXXX |
$X,XXX | |
| XXXXXXXX | XXX XX, XXXX |
XXXX XXX XXXX |
$XXX,XXX |
| XXX XX, XXXX |
XXXXXX XXX XXXX |
$XXX,XXX |
| XXXXXXXX XXXXXX | XXX XX, XXXX | $2,000 XXX XXXX |
| XXXXXXXX XXXXXX | XXX XX, XXXX | $2,000 XXX XXXX |
| XXXXXXXX XXXXXXXX | XXX XX, XXXX | XXX XXXX |
| XXXXXXXX XXXXXX | XXX XX, XXXX | $1,750 XXX XXXX |
| XXXXXXXX XXXX | XXX XX, XXXX | $369,000 XXX XXXX |
| XXXXXXXX XXXXXX | XXX XX, XXXX | $369,900 XXX XXXX |

St Vincent de Paul Catholic Elementary School
Elementary: CatholicGreendale Public School
Elementary: PublicKate S Durdan Public School
Elementary: PublicCardinal Newman Catholic Elementary School
Elementary: CatholicLoretto Catholic Elementary School
Elementary: CatholicForestview Public School
Elementary: PublicThorold Secondary School
Secondary: PublicWestlane Secondary School
Secondary: PublicStamford Collegiate
Secondary: PublicSaint Michael Catholic High School
Secondary: CatholicSaint Paul Catholic High School
Secondary: CatholicA N Myer Secondary School
Secondary: Public

