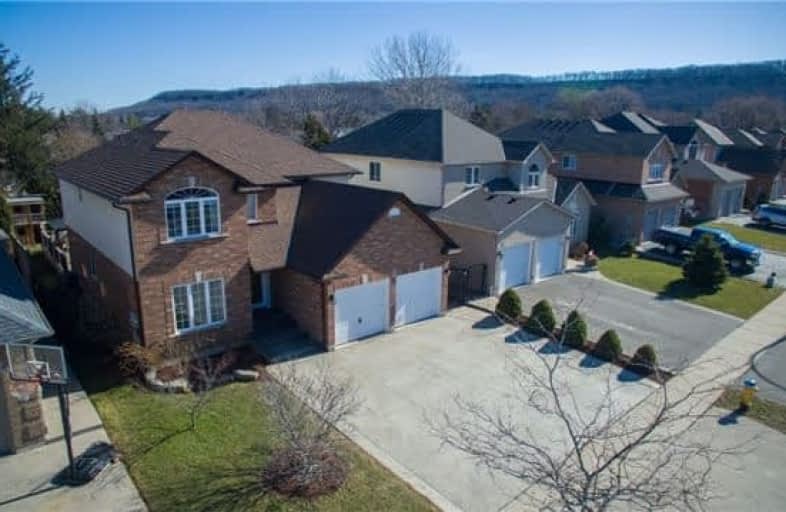Sold on Mar 03, 2018
Note: Property is not currently for sale or for rent.

-
Type: Detached
-
Style: 2-Storey
-
Size: 2000 sqft
-
Lot Size: 49.21 x 131.23 Feet
-
Age: 16-30 years
-
Taxes: $5,465 per year
-
Days on Site: 2 Days
-
Added: Sep 07, 2019 (2 days on market)
-
Updated:
-
Last Checked: 2 months ago
-
MLS®#: X4054049
-
Listed By: Re/max garden city realty inc., brokerage
Fantastic 4 Bedrm Home W/Large Yard On A Private Street. Spacious Principle Rooms Include A Bright Family Room W/Gas Fireplace, Comfortable Sitting Room & Formal Dining Area, All W/Hardwood Floors. The Large Custom Kitchen & Dinette Feature Solid Wood Cabinetry W/Dovetail Drawers & Granite. Rounding Out The Main Level Is A Powder Bath & Laundry Room W/Solid Wood Cabinetry. The 2nd Level Comes Complete W/4 Bedrooms, Master Ensuite W/Soaker Tub/Separate Shower,
Extras
Updated Main Bath & Fantastic Wrap Around Railings. Fully Finished, The Lower Level Gives You A Huge Recrm, Extra Bedroom & 4th Bathroom Along W/Storage Space/Utilities. Incredible Family Home In Sought After School District. Roof, Kitchen,
Property Details
Facts for 20 Magnolia Crescent, Grimsby
Status
Days on Market: 2
Last Status: Sold
Sold Date: Mar 03, 2018
Closed Date: Jun 15, 2018
Expiry Date: Jun 27, 2018
Sold Price: $699,900
Unavailable Date: Mar 03, 2018
Input Date: Mar 01, 2018
Prior LSC: Listing with no contract changes
Property
Status: Sale
Property Type: Detached
Style: 2-Storey
Size (sq ft): 2000
Age: 16-30
Area: Grimsby
Availability Date: Flexible
Assessment Amount: $540,000
Assessment Year: 2016
Inside
Bedrooms: 4
Bedrooms Plus: 1
Bathrooms: 4
Kitchens: 1
Rooms: 18
Den/Family Room: Yes
Air Conditioning: Central Air
Fireplace: Yes
Laundry Level: Main
Washrooms: 4
Building
Basement: Finished
Basement 2: Full
Heat Type: Forced Air
Heat Source: Gas
Exterior: Brick
Exterior: Vinyl Siding
Water Supply: Municipal
Special Designation: Unknown
Parking
Driveway: Pvt Double
Garage Spaces: 2
Garage Type: Attached
Covered Parking Spaces: 3
Total Parking Spaces: 5
Fees
Tax Year: 2017
Tax Legal Description: Lot 10, Plan 30M281, S/T Sch "A" Expl 1036
Taxes: $5,465
Land
Cross Street: Livingston And Magno
Municipality District: Grimsby
Fronting On: East
Parcel Number: 460080095
Pool: Abv Grnd
Sewer: Sewers
Lot Depth: 131.23 Feet
Lot Frontage: 49.21 Feet
Acres: < .50
Zoning: Res
Rooms
Room details for 20 Magnolia Crescent, Grimsby
| Type | Dimensions | Description |
|---|---|---|
| Living Main | 10.30 x 14.30 | Hardwood Floor |
| Dining Main | 10.30 x 14.30 | Hardwood Floor |
| Kitchen Main | 10.90 x 11.30 | Granite Counter |
| Dining Main | 10.30 x 10.90 | |
| Family Main | 11.70 x 18.50 | Hardwood Floor |
| Bathroom Main | - | 2 Pc Bath |
| Master 2nd | 10.10 x 19.00 | W/I Closet, Ensuite Bath |
| Bathroom 2nd | 8.40 x 10.10 | 4 Pc Ensuite, Granite Counter |
| 2nd Br 2nd | 11.11 x 12.70 | |
| 3rd Br 2nd | 11.11 x 12.40 | |
| 4th Br 2nd | 11.30 x 11.40 | |
| Bathroom 2nd | 7.30 x 7.90 | 4 Pc Bath |
| XXXXXXXX | XXX XX, XXXX |
XXXX XXX XXXX |
$XXX,XXX |
| XXX XX, XXXX |
XXXXXX XXX XXXX |
$XXX,XXX |
| XXXXXXXX XXXX | XXX XX, XXXX | $699,900 XXX XXXX |
| XXXXXXXX XXXXXX | XXX XX, XXXX | $699,900 XXX XXXX |

St Joseph Catholic Elementary School
Elementary: CatholicNelles Public School
Elementary: PublicSmith Public School
Elementary: PublicLakeview Public School
Elementary: PublicCentral Public School
Elementary: PublicOur Lady of Fatima Catholic Elementary School
Elementary: CatholicSouth Lincoln High School
Secondary: PublicBeamsville District Secondary School
Secondary: PublicGrimsby Secondary School
Secondary: PublicOrchard Park Secondary School
Secondary: PublicBlessed Trinity Catholic Secondary School
Secondary: CatholicCardinal Newman Catholic Secondary School
Secondary: Catholic

