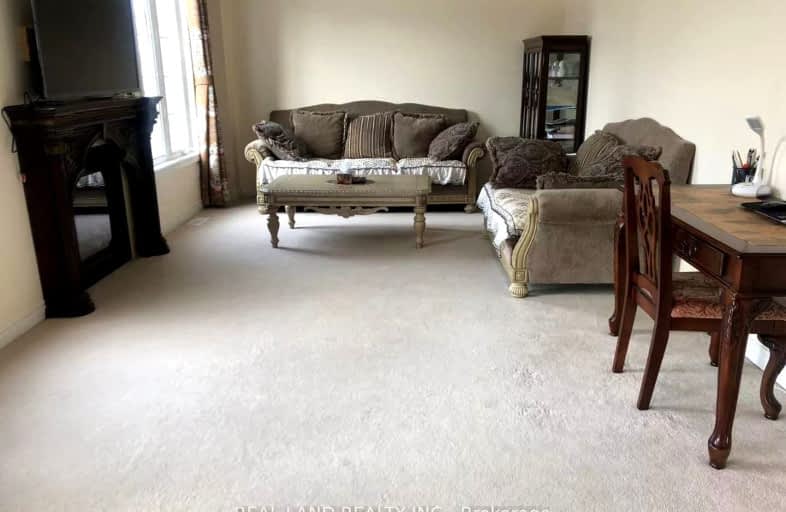Car-Dependent
- Most errands require a car.
Some Transit
- Most errands require a car.
Somewhat Bikeable
- Most errands require a car.

St Vincent de Paul Catholic Elementary School
Elementary: CatholicGreendale Public School
Elementary: PublicKate S Durdan Public School
Elementary: PublicCardinal Newman Catholic Elementary School
Elementary: CatholicLoretto Catholic Elementary School
Elementary: CatholicForestview Public School
Elementary: PublicThorold Secondary School
Secondary: PublicWestlane Secondary School
Secondary: PublicStamford Collegiate
Secondary: PublicSaint Michael Catholic High School
Secondary: CatholicSaint Paul Catholic High School
Secondary: CatholicA N Myer Secondary School
Secondary: Public-
Preakness Neighbourhood Park
Preakness St, Niagara Falls ON L2H 2W6 2.4km -
Valour Park
3538 Valour Cres, Niagara Falls ON L2J 3L9 4.9km -
Oakes Park
5700 Morrison St (Stanley Ave.), Niagara Falls ON L2E 2E9 5.14km
-
RBC Royal Bank ATM
7939 Lundy's Lane, Niagara Falls ON L2H 1H3 1.4km -
President's Choice Financial ATM
5125 Montrose Rd, Niagara Falls ON L2H 1K6 2.57km -
Josh Kroeker - TD Financial Planner
5900 Dorchester Rd, Niagara Falls ON L2G 5S9 2.87km
- 3 bath
- 4 bed
- 2000 sqft
Upper-7394 Splendour Drive, Niagara Falls, Ontario • L2H 3V8 • 222 - Brown
- 3 bath
- 4 bed
- 2000 sqft
7648 tupelo Crescent, Niagara Falls, Ontario • L2H 3S1 • 222 - Brown
- 3 bath
- 4 bed
- 2000 sqft
7934 Woodbine Street, Niagara Falls, Ontario • L2H 1C6 • 213 - Ascot
- 10 bath
- 4 bed
- 2500 sqft
7820 Odell Crescent, Niagara Falls, Ontario • L2H 3R6 • Niagara Falls
- 3 bath
- 4 bed
- 2000 sqft
7729 Buckeye Crescent, Niagara Falls, Ontario • L2H 0P2 • Niagara Falls
- 3 bath
- 4 bed
9228 Hendershot Boulevard, Niagara Falls, Ontario • L2H 0E3 • 219 - Forestview














