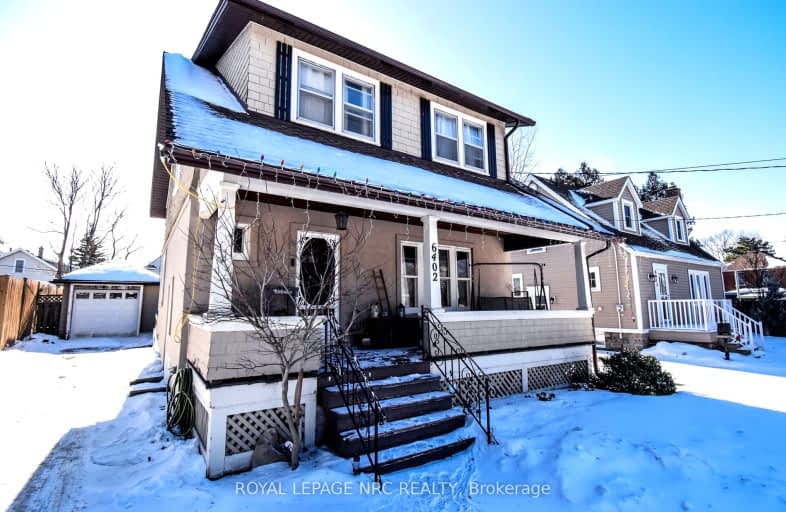Very Walkable
- Most errands can be accomplished on foot.
Some Transit
- Most errands require a car.
Bikeable
- Some errands can be accomplished on bike.

École élémentaire LaMarsh
Elementary: PublicHeximer Avenue Public School
Elementary: PublicSt Mary Catholic Elementary School
Elementary: CatholicCherrywood Acres Public School
Elementary: PublicOur Lady of Mount Carmel Catholic Elementary School
Elementary: CatholicPrincess Margaret Public School
Elementary: PublicThorold Secondary School
Secondary: PublicWestlane Secondary School
Secondary: PublicStamford Collegiate
Secondary: PublicSaint Michael Catholic High School
Secondary: CatholicSaint Paul Catholic High School
Secondary: CatholicA N Myer Secondary School
Secondary: Public-
T Stroll
Niagara Falls ON 0.75km -
Niagara Falls Lions Community Park
5105 Drummond Rd, Niagara Falls ON L2E 6E2 1.15km -
Oakes Park
5700 Morrison St (Stanley Ave.), Niagara Falls ON L2E 2E9 1.73km
-
CIBC
6345 Lundy's Lane, Niagara Falls ON L2G 1T8 0.18km -
ATM
6400 Lundy's Lane, Niagara Falls ON L2G 1T6 0.23km -
Scotiabank
5846 Drummond Rd, Niagara Falls ON L2G 4L5 0.35km
- 1 bath
- 3 bed
- 700 sqft
6313 Dawlish Avenue, Niagara Falls, Ontario • L2G 4K1 • 216 - Dorchester





