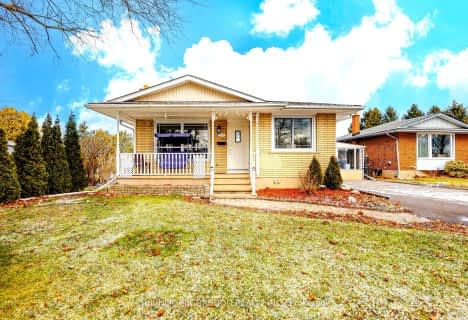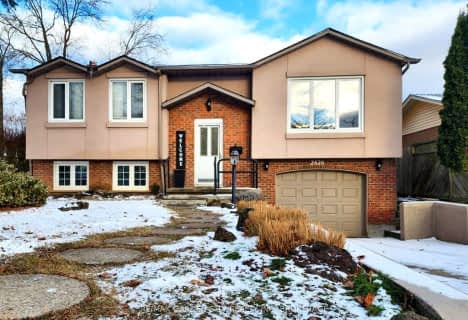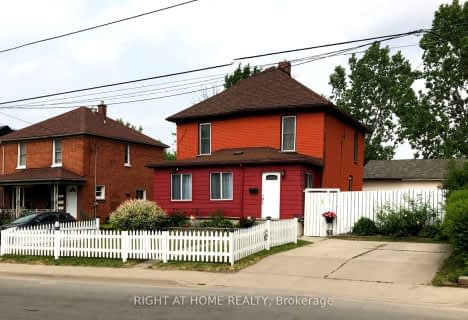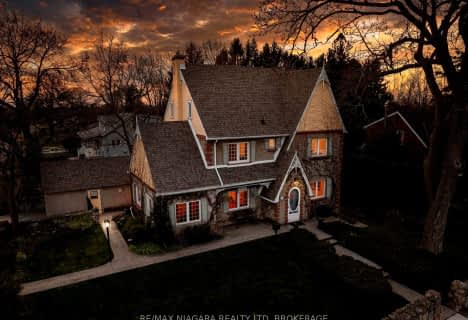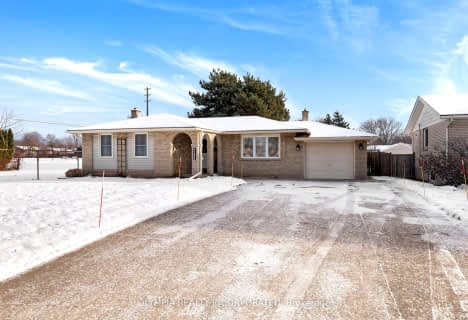
Martha Cullimore Public School
Elementary: PublicSt Gabriel Lalemant Catholic Elementary School
Elementary: CatholicOrchard Park Public School
Elementary: PublicMary Ward Catholic Elementary School
Elementary: CatholicJohn Marshall Public School
Elementary: PublicPrince Philip Public School
Elementary: PublicThorold Secondary School
Secondary: PublicWestlane Secondary School
Secondary: PublicStamford Collegiate
Secondary: PublicSaint Michael Catholic High School
Secondary: CatholicSaint Paul Catholic High School
Secondary: CatholicA N Myer Secondary School
Secondary: Public- 2 bath
- 3 bed
- 1100 sqft
7180 WOODINGTON Road, Niagara Falls, Ontario • L2J 2C3 • Niagara Falls
- — bath
- — bed
- — sqft
4658 Stanley Avenue, Niagara Falls, Ontario • L2E 4Z7 • 211 - Cherrywood
- 2 bath
- 3 bed
5941 Brooks Crescent, Niagara Falls, Ontario • L2J 1N4 • 205 - Church's Lane
- 2 bath
- 3 bed
- 1100 sqft
2828 Lalemant Road, Niagara Falls, Ontario • L2J 3Z4 • 207 - Casey
- 2 bath
- 3 bed
- 1100 sqft
4177 Brookdale Drive, Niagara Falls, Ontario • L2H 2A9 • 213 - Ascot
- 2 bath
- 5 bed
- 1100 sqft
4472 Second Avenue, Niagara Falls, Ontario • L2E 4H2 • 212 - Morrison
- 2 bath
- 4 bed
- 2000 sqft
3855 Saint James Avenue, Niagara Falls, Ontario • L2J 2P9 • 206 - Stamford
- — bath
- — bed
- — sqft
4284 Briarwood Avenue, Niagara Falls, Ontario • L2E 5W1 • 212 - Morrison





