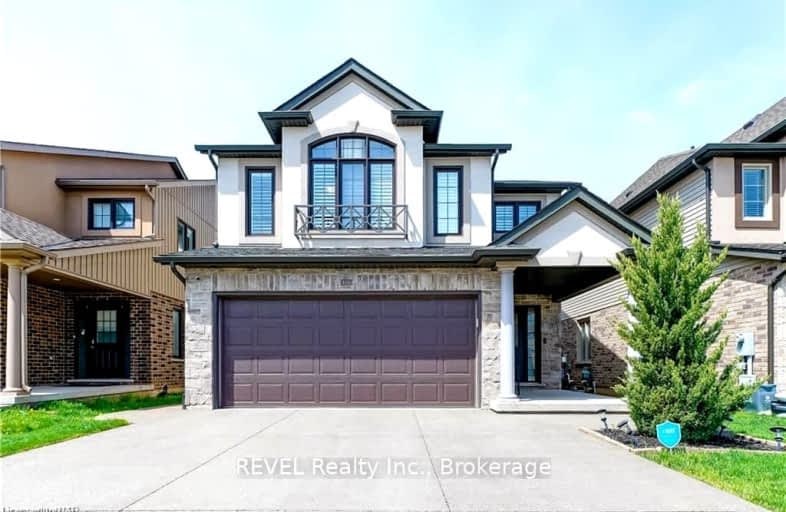
Greendale Public School
Elementary: PublicKate S Durdan Public School
Elementary: PublicJames Morden Public School
Elementary: PublicCardinal Newman Catholic Elementary School
Elementary: CatholicLoretto Catholic Elementary School
Elementary: CatholicForestview Public School
Elementary: PublicThorold Secondary School
Secondary: PublicWestlane Secondary School
Secondary: PublicStamford Collegiate
Secondary: PublicSaint Michael Catholic High School
Secondary: CatholicSaint Paul Catholic High School
Secondary: CatholicA N Myer Secondary School
Secondary: Public-
Franklin J Miller Park
Niagara Falls ON 2.61km -
Niagara Glen
Niagara Falls ON L2E 6T2 3.74km -
C.B Wright park
Niagara Falls ON L2G 4C6 3.77km
-
Meridian Credit Union ATM
7107 Kalar Rd (at McLeod Rd), Niagara Falls ON L2H 3J6 1.15km -
Scotiabank
7957 McLeod Rd, Niagara Falls ON L2H 0G5 1.32km -
CIBC
7555 Montrose Rd (in Niagara Square Shopping Centre), Niagara Falls ON L2H 2E9 1.84km
- 3 bath
- 4 bed
- 2000 sqft
Upper-7394 Splendour Drive, Niagara Falls, Ontario • L2H 3V8 • 222 - Brown
- 3 bath
- 4 bed
- 2000 sqft
7648 tupelo Crescent, Niagara Falls, Ontario • L2H 3S1 • 222 - Brown
- 3 bath
- 4 bed
- 2000 sqft
7934 Woodbine Street, Niagara Falls, Ontario • L2H 1C6 • 213 - Ascot
- 10 bath
- 4 bed
- 2500 sqft
7820 Odell Crescent, Niagara Falls, Ontario • L2H 3R6 • Niagara Falls
- 3 bath
- 4 bed
- 2000 sqft
7729 Buckeye Crescent, Niagara Falls, Ontario • L2H 0P2 • Niagara Falls
- 3 bath
- 4 bed
9228 Hendershot Boulevard, Niagara Falls, Ontario • L2H 0E3 • 219 - Forestview














