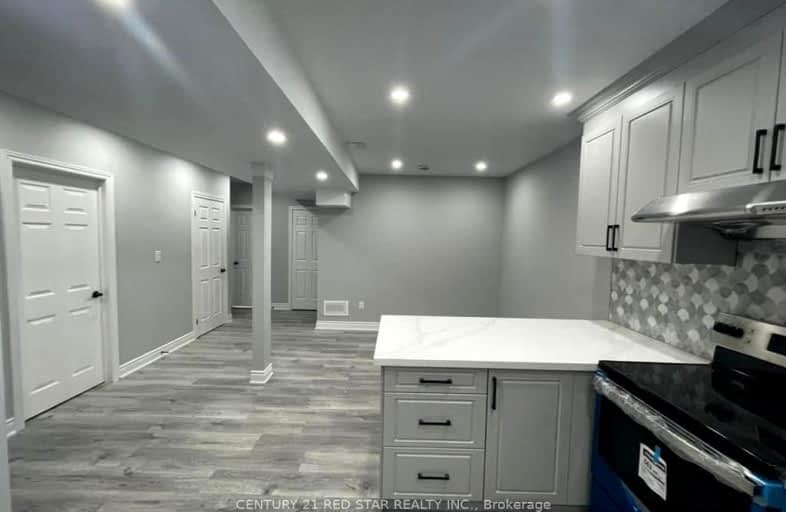Car-Dependent
- Almost all errands require a car.
16
/100
Some Transit
- Most errands require a car.
32
/100
Somewhat Bikeable
- Most errands require a car.
43
/100

ÉÉC Notre-Dame-de-la-Jeunesse-Niagara.F
Elementary: Catholic
0.33 km
Heximer Avenue Public School
Elementary: Public
1.33 km
Father Hennepin Catholic Elementary School
Elementary: Catholic
1.32 km
James Morden Public School
Elementary: Public
0.93 km
Our Lady of Mount Carmel Catholic Elementary School
Elementary: Catholic
1.72 km
Princess Margaret Public School
Elementary: Public
2.18 km
Thorold Secondary School
Secondary: Public
10.52 km
Westlane Secondary School
Secondary: Public
3.38 km
Stamford Collegiate
Secondary: Public
2.83 km
Saint Michael Catholic High School
Secondary: Catholic
3.30 km
Saint Paul Catholic High School
Secondary: Catholic
5.80 km
A N Myer Secondary School
Secondary: Public
6.33 km
-
Niagara Glen
Niagara Falls ON L2E 6T2 1.82km -
Ag Bridge Community Park
6706 Culp St (Culp Street), Niagara Falls ON 2.09km -
Niagara Parks
7400 Portage Rd S, Niagara Falls ON L2E 6T2 2.46km
-
CIBC
7209 Drummond Rd, Niagara Falls ON L2G 4P7 0.76km -
Cataract Savings & Cu Ltd
7172 Dorchester Rd, Niagara Falls ON L2G 5V6 0.85km -
FirstOntario Credit Union
7885 McLeod Rd, Niagara Falls ON L2H 0G5 2.03km


