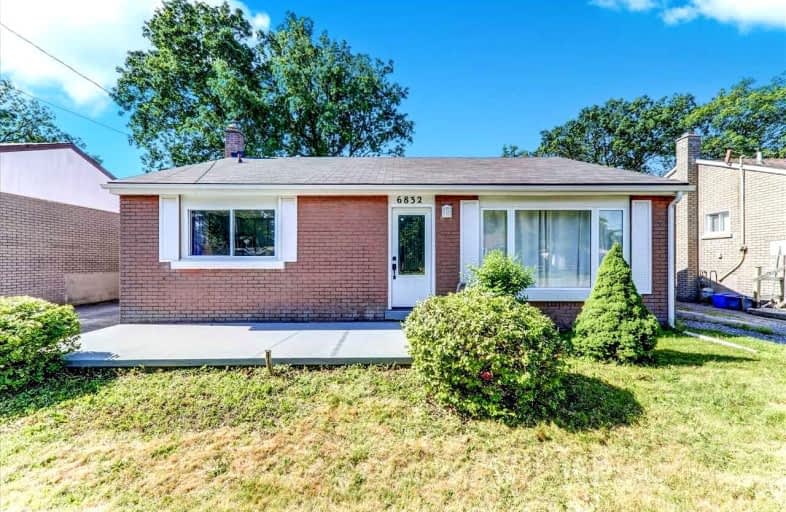Sold on Sep 27, 2019
Note: Property is not currently for sale or for rent.

-
Type: Detached
-
Style: Other
-
Lot Size: 50 x 120 Feet
-
Age: 51-99 years
-
Taxes: $2,162 per year
-
Days on Site: 10 Days
-
Added: Nov 16, 2024 (1 week on market)
-
Updated:
-
Last Checked: 3 months ago
-
MLS®#: X8521170
-
Listed By: Keller williams complete niagara realty
Amazing opportunity for empty-nesters, first-time home buyers, or investors to purchase in a quiet established neighborhood in the south end of Niagara Falls. This detached three level back-split has 3 beds, 1 full bath and provides a large private backyard. The main floor kitchen and living room are provided with 13 ft vaulted ceilings this gives the main floor a spacious open concept feel. House requires some TLC but you can make it your own! The property has great bones. Close to Walmart (Smart Centre), Niagara Square Shopping, schools and YMCA. Great accessibility to Q.E.W highway at Mcleod Road. Short drive to U.S.A border. Fort Erie/Buffalo Peace Bridge is +/- 18 mins and Niagara Falls Rainbow Bridge +/- 8 mins away. This opportunity won't last long!
Property Details
Facts for 6832 Jill Drive, Niagara Falls
Status
Days on Market: 10
Last Status: Sold
Sold Date: Sep 27, 2019
Closed Date: Oct 18, 2019
Expiry Date: Jan 13, 2020
Sold Price: $311,500
Unavailable Date: Sep 27, 2019
Input Date: Sep 17, 2019
Prior LSC: Sold
Property
Status: Sale
Property Type: Detached
Style: Other
Age: 51-99
Area: Niagara Falls
Community: 220 - Oldfield
Availability Date: Flexible
Assessment Amount: $178,000
Assessment Year: 2019
Inside
Bedrooms: 3
Bathrooms: 2
Kitchens: 1
Rooms: 6
Air Conditioning: Central Air
Fireplace: No
Washrooms: 2
Building
Basement: Full
Basement 2: Part Fin
Heat Type: Forced Air
Heat Source: Gas
Exterior: Brick Front
Exterior: Other
UFFI: No
Green Verification Status: N
Water Supply: Municipal
Special Designation: Unknown
Parking
Driveway: Other
Garage Type: None
Covered Parking Spaces: 3
Total Parking Spaces: 3
Fees
Tax Year: 2019
Tax Legal Description: LOT 70, PLAN 209
Taxes: $2,162
Land
Cross Street: SOUTH OF MCLEOD BTWN
Municipality District: Niagara Falls
Pool: None
Sewer: Sewers
Lot Depth: 120 Feet
Lot Frontage: 50 Feet
Acres: < .50
Zoning: R1
Rooms
Room details for 6832 Jill Drive, Niagara Falls
| Type | Dimensions | Description |
|---|---|---|
| Kitchen Main | 2.94 x 3.91 | |
| Living Main | 3.88 x 5.43 | |
| Prim Bdrm 2nd | 3.88 x 3.09 | |
| Br 2nd | 2.89 x 2.59 | |
| Br 2nd | 3.58 x 2.92 | |
| Rec Bsmt | 3.88 x 6.50 | |
| Bathroom 2nd | - | |
| Bathroom Bsmt | - |
| XXXXXXXX | XXX XX, XXXX |
XXXX XXX XXXX |
$XXX,XXX |
| XXX XX, XXXX |
XXXXXX XXX XXXX |
$XXX,XXX |
| XXXXXXXX XXXX | XXX XX, XXXX | $515,000 XXX XXXX |
| XXXXXXXX XXXXXX | XXX XX, XXXX | $399,999 XXX XXXX |

ÉÉC Notre-Dame-de-la-Jeunesse-Niagara.F
Elementary: CatholicHeximer Avenue Public School
Elementary: PublicFather Hennepin Catholic Elementary School
Elementary: CatholicJames Morden Public School
Elementary: PublicOur Lady of Mount Carmel Catholic Elementary School
Elementary: CatholicPrincess Margaret Public School
Elementary: PublicThorold Secondary School
Secondary: PublicWestlane Secondary School
Secondary: PublicStamford Collegiate
Secondary: PublicSaint Michael Catholic High School
Secondary: CatholicSaint Paul Catholic High School
Secondary: CatholicA N Myer Secondary School
Secondary: Public