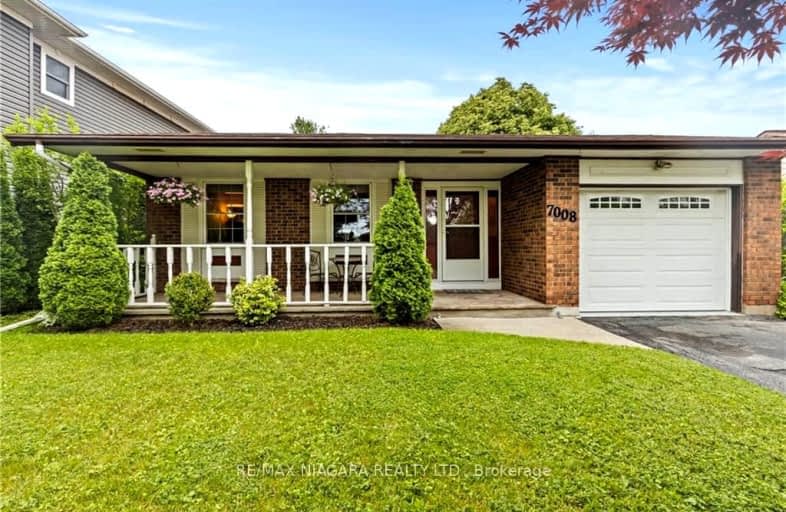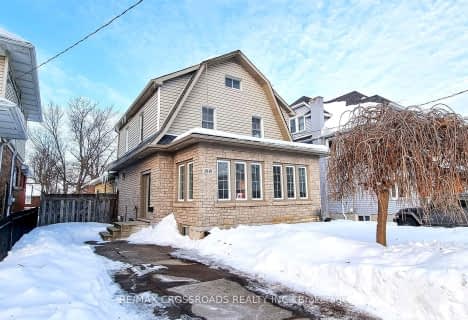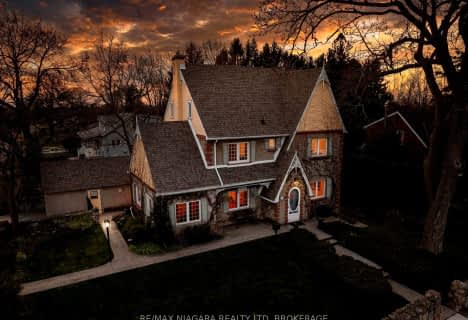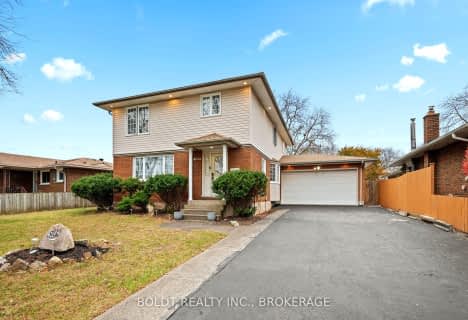
Car-Dependent
- Most errands require a car.
Some Transit
- Most errands require a car.
Somewhat Bikeable
- Most errands require a car.

Martha Cullimore Public School
Elementary: PublicNotre Dame Catholic Elementary School
Elementary: CatholicOrchard Park Public School
Elementary: PublicMary Ward Catholic Elementary School
Elementary: CatholicJohn Marshall Public School
Elementary: PublicPrince Philip Public School
Elementary: PublicThorold Secondary School
Secondary: PublicWestlane Secondary School
Secondary: PublicStamford Collegiate
Secondary: PublicSaint Michael Catholic High School
Secondary: CatholicSaint Paul Catholic High School
Secondary: CatholicA N Myer Secondary School
Secondary: Public-
Taykimtan's Fun Town
6970 Mtn Rd, Niagara Falls ON L2E 6S4 1.39km -
Firemen's Park
2275 Dorchester Rd. (Mountain Rd.), Niagara Falls ON L2E 6S4 1.65km -
Niagara Falls Lions Community Park
5105 Drummond Rd, Niagara Falls ON L2E 6E2 2.84km
-
Scotiabank
4025 Dorchester Rd, Niagara Falls ON L2E 6N1 1.07km -
RBC Royal Bank
3499 Portage Rd, Niagara Falls ON L2J 2K5 1.17km -
TD Bank Financial Group
3643 Portage Rd (Keith Street), Niagara Falls ON L2J 2K8 1.26km
- 2 bath
- 4 bed
- 2000 sqft
3855 ST JAMES Avenue, Niagara Falls, Ontario • L2J 2P9 • 206 - Stamford
- 3 bath
- 4 bed
- 1500 sqft
4056 Longhurst Avenue, Niagara Falls, Ontario • L2E 6G6 • Niagara Falls
- 3 bath
- 4 bed
- 1500 sqft
4461 Third Avenue, Niagara Falls, Ontario • L2E 4L1 • Niagara Falls
- 2 bath
- 4 bed
- 1100 sqft
6080 Keith Street, Niagara Falls, Ontario • L2J 1K2 • 205 - Church's Lane









